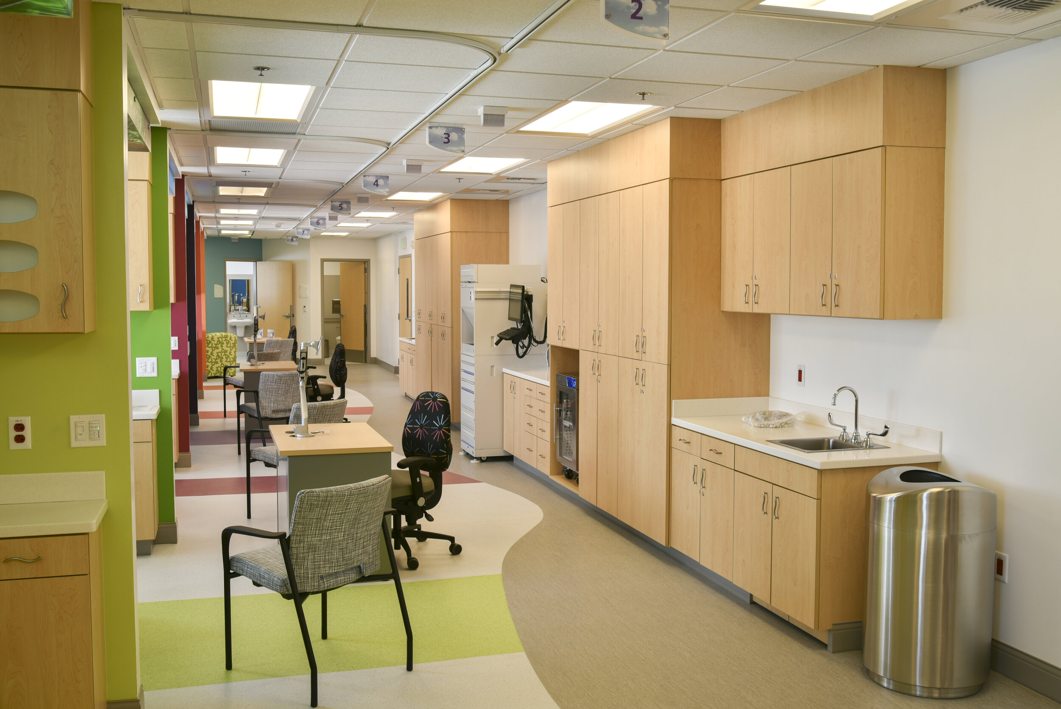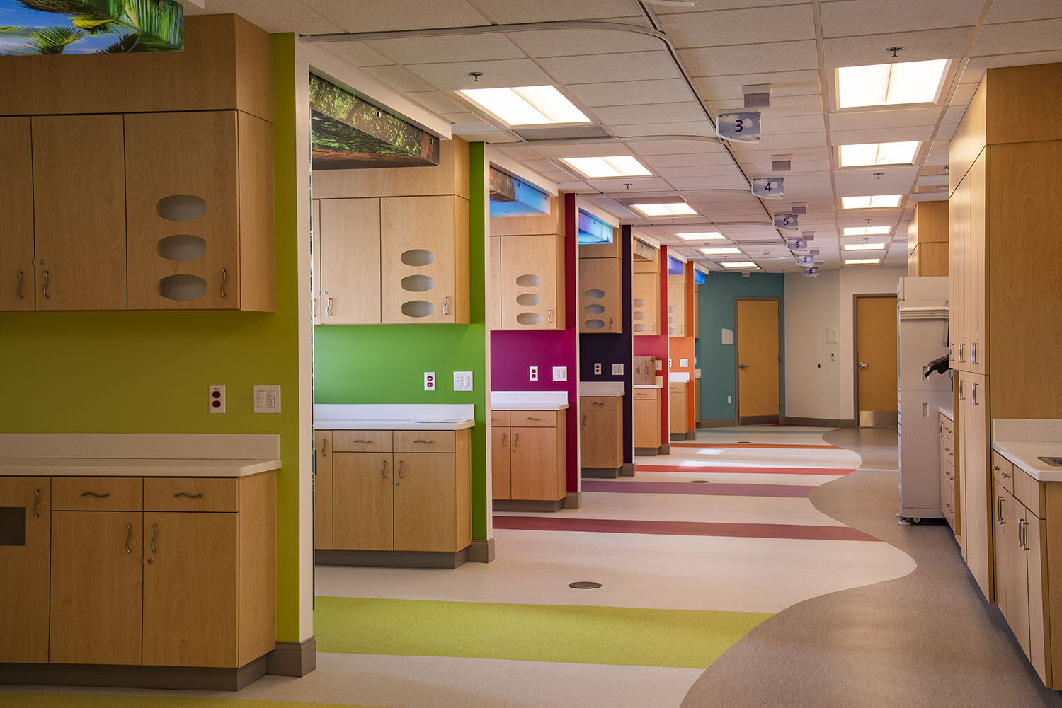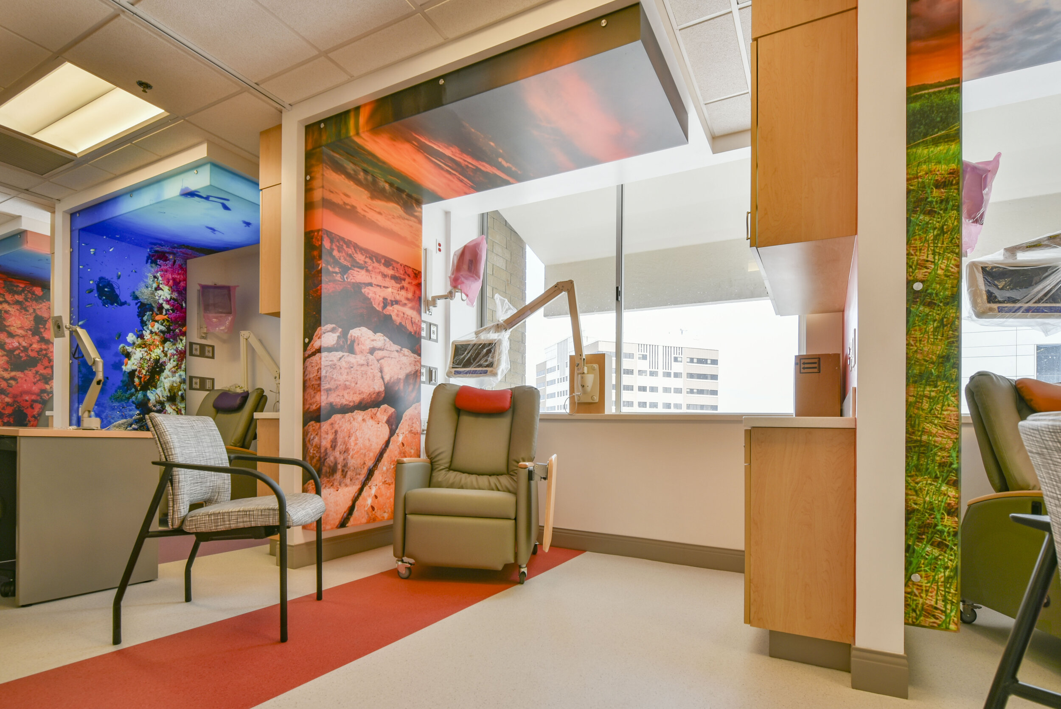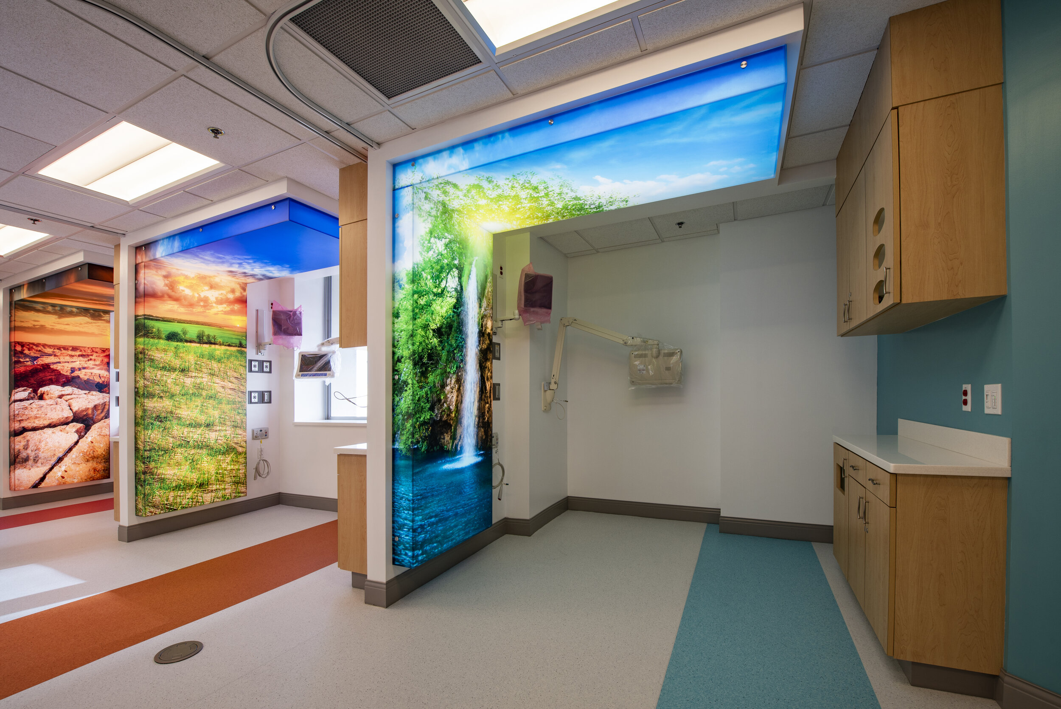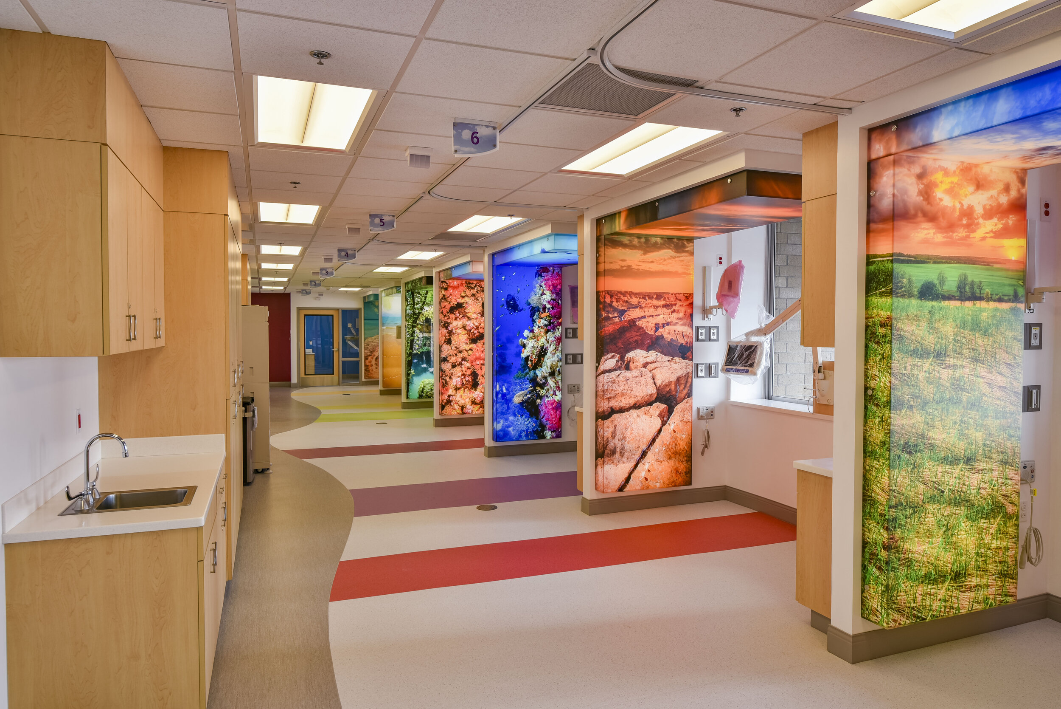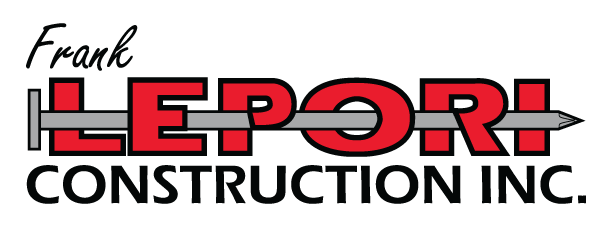Renown Children’s Infusion Services
Client - Renown Health
Project Type - Public works, Healthcare
Location - Reno, NV
Designer/Architect - MBA Architecture + Interior Design
Square Footage - 8,263
Working on an active campus, our team delivered a state-of-the-art infusion services wing on a 4-month schedule, which included demo. This complete remodel of the 8,263-square-foot unoccupied space on the fifth floor of Renown’s Sierra Tower won an AGC award of excellence.
Highlights:
9 out-patient infusion bays with 3-form lighting panels (nature scenes color-coordinated with finishes) to provide soothing distraction for patients)
Custom casework from the Lepori Cabinet Shop
5 exam rooms, 1 procedure room
Clinic registration, nutrition room and family room
