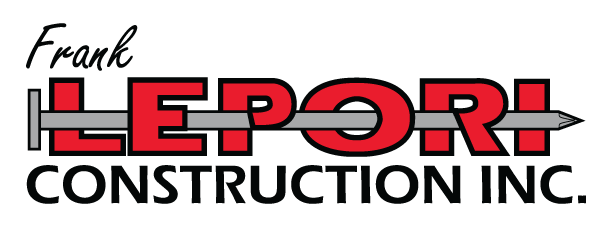PUBLIC WORKS / HEALTHCARE
Filter by: Education | Healthcare
This was a tenant improvement to an existing 5,912 square foot suite for a new optometry office. Work included implementing new mechanical, plumbing, and electrical due to the complete renovation of the space.
The Lepori team delivered this clinical remodel on an aggressive, four-phase schedule so our client could remain fully operational throughout the entire project.
To create a full-service transfer and operation center for staff and patients; the Lepori team demolished an existing space and added new mechanical, electrical and plumbing systems, a conference room, break room, offices and more. The Lepori team had to undergo an aggressive schedule for this department and therefore, it was imperative to get all of the materials as soon as possible to ensure we finished on time.
The Lepori team completed tenant improvements for the new Senior Care Plus location in Reno which consisted of a new registration area, community room, multiple MA stations, exam rooms and break room.
FLC performed demolition of the existing Suite #302 to construct a new space for Renown CAM B Medical Pulmonary Specialties. This scope consisted of new registration area, multiple MA Stations, exam rooms, break room and PFT Rooms.
Working on an active campus, our team delivered a state-of-the-art infusion services on a 4-month schedule, which included demo. This complete remodel of the 8,263 sq ft unoccupied space on 5th Floor of Sierra tower won an AGC award of excellence.
The Lepori team constructed a new concrete radiation vault addition on a busy regional campus with work completed adjacent to existing patient rooms and a fully functional medical office environment. The project included the shutdown and relocation of the hospital facility’s main steam line.
Using phased delivery so Saint Mary’s Regional Medical Center could maintain business as usual in its Oncology Center, the Lepori team delivered shielding walls and ceilings with multiple layers of 5-inch lead bricks embedded in concrete.
his hard bid contract included extensive interior remodeling and the addition of 22,000 sq ft of classroom within an existing warehouse. Work was completed partially while school was in session, including a metal storage building and new front entry addition.
This two-phase addition to Lawlor Events Center provided academic and training space for UNR’s student athletes.
Secure, sustainable, and stunning were the goals for Saint Albert The Great Catholic School. The design replaced the low, drab 1960s entry with a rising, radius CMU entry wall that protects students with a state-of-the-art secure entry.











