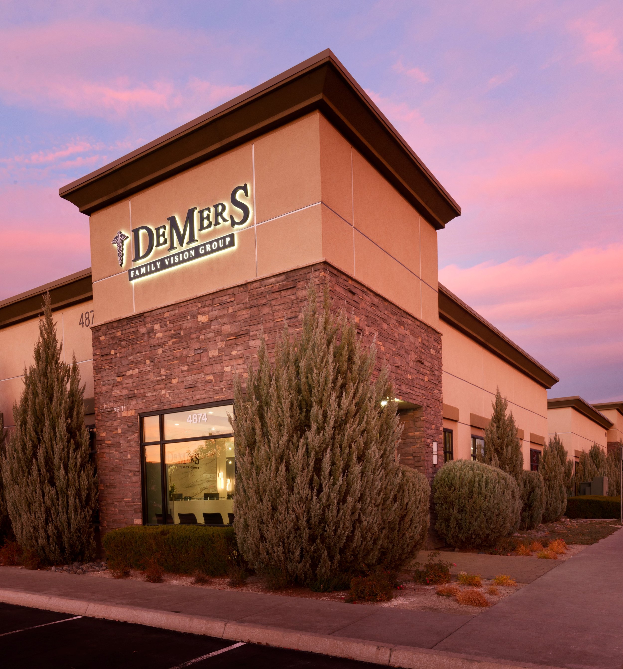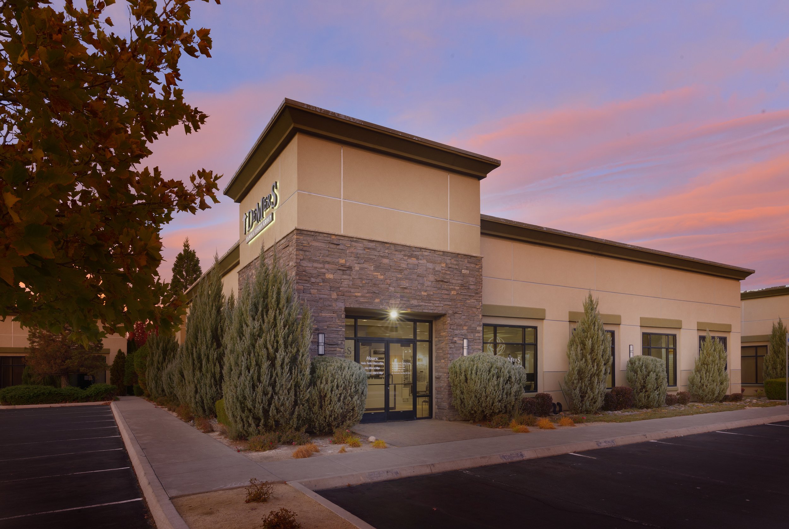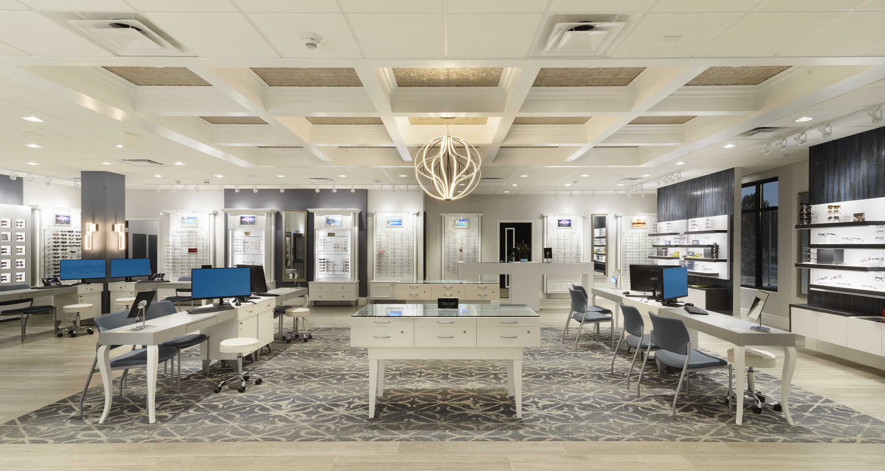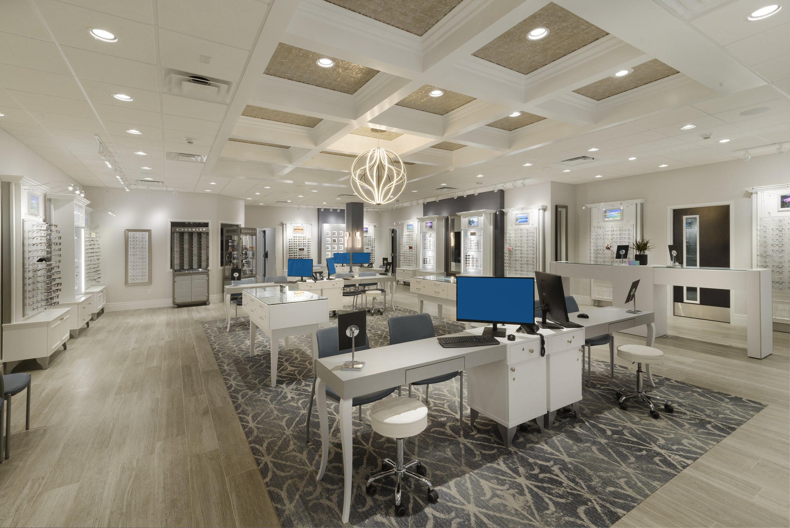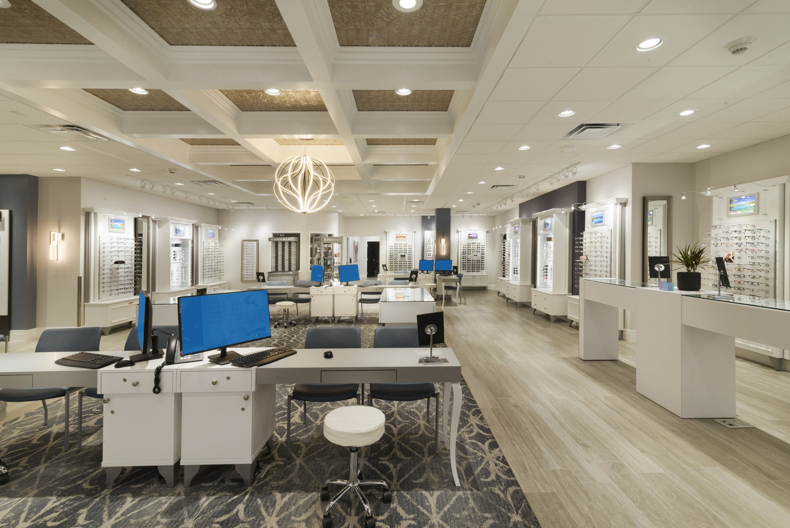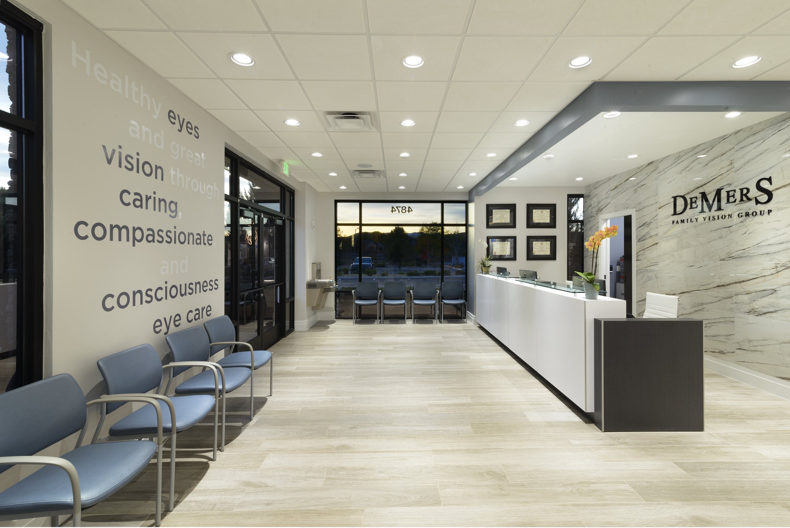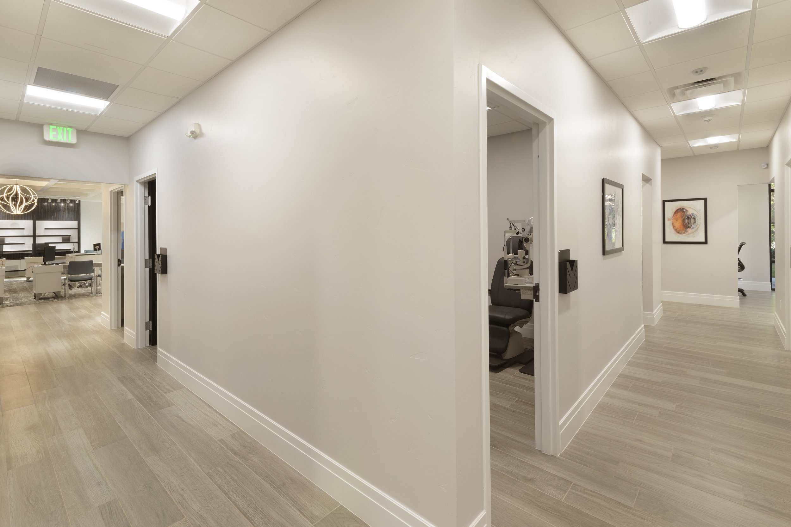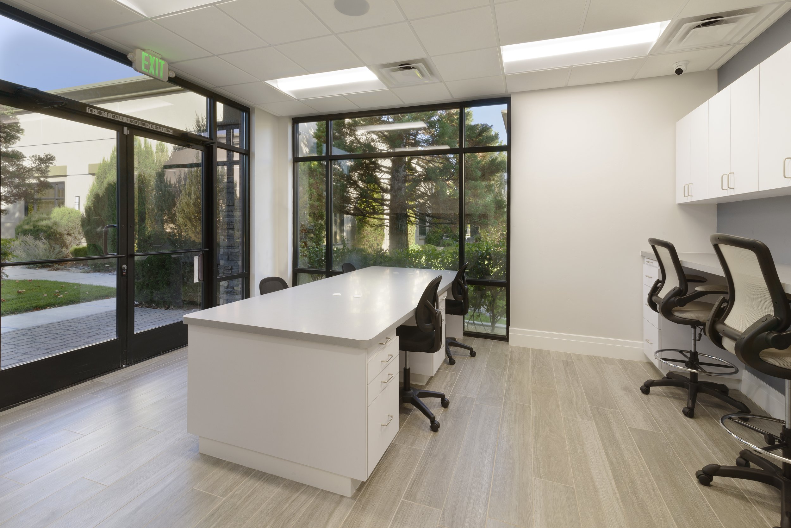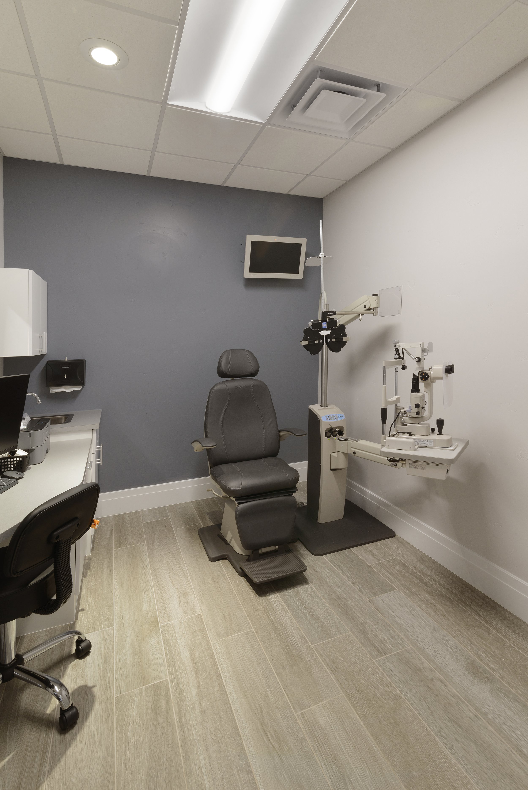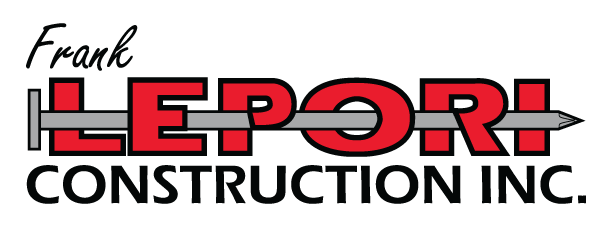DeMers Family Vision Group T.I.
Client - Scott DeMers
Project Type - Healthcare
Location - Reno, NV
Designer/Architect - Lepori Design-Build
This was a tenant improvement to an existing 5,912 square foot suite for a new optometry office. Work included implementing new mechanical, plumbing, and electrical due to the complete renovation of the space.
This open concept office included nine exam rooms, testing rooms, optical areas, and lab.
The FLC team coordinated with the owner on the high-quality detail orientation of the fixtures and worked hand-in-hand in selecting finishes making it all come together with cohesive ceramic tile throughout.
