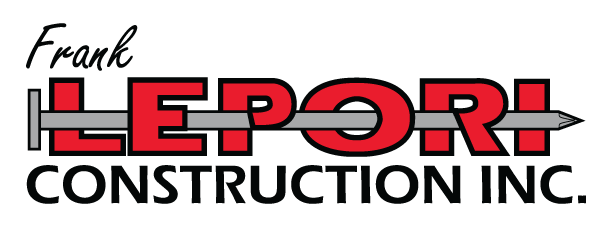A beautiful new Porsche Dealership in South Reno.
Read MoreA new exterior paint job and updated fencing made this learning center a stand out in the community.
Read MoreThis was a tenant improvement to an existing 5,912 square foot suite for a new optometry office. Work included implementing new mechanical, plumbing, and electrical due to the complete renovation of the space.
Read MoreThe Lepori team transformed a 1,300 square foot retail space into a new Togo’s sandwich shop.
Read MoreThe Lepori team renovated this existing 972 square foot suite to include a boba tea café space within the retail showroom.
Read MoreThis tenant improvement expanded the existing convenience store into the adjacent casino space and included construction of a new cooler/freezer as part of the interior remodel. The Lepori team had to keep the existing store and sandwich shop operational while working around the customers in order to update all interior finishes, install additional cabinetry and provide the additional market space needed at this busy location.
Read MoreThe Lepori team constructed a new 4,087sf convenience store on a five-acre site which included passenger vehicle fuel dispensers, diesel truck fuel dispensers and above-grade fuel storage tanks.
Read MoreTo give this kitchen a fresh new look we worked closely with Kathleen and Steve to ensure we could make their vision a realty. This remodel has some unique design points from the tiled accent wall, custom cabinetry, and a sliding barn door for the pantry. Our team worked quickly so Kathleen and Steve could get back to their normal routine. We couldn’t be happier with how it turned out and hope they enjoy it for years to come.
Read MoreThe Lepori team delivered this clinical remodel on an aggressive, four-phase schedule so our client could remain fully operational throughout the entire project.
Read MoreTo prepare for the relocation of The Niche, tenant improvements were completed that consisted of the demolition of existing flooring, shelving and plumbing and the construction of two new standard dressing rooms and one ADA dressing room. New hardwood flooring was installed in the sales area and walls were freshly painted.
Read MoreTo create a full-service transfer and operation center for staff and patients; the Lepori team demolished an existing space and added new mechanical, electrical and plumbing systems, a conference room, break room, offices and more. The Lepori team had to undergo an aggressive schedule for this department and therefore, it was imperative to get all of the materials as soon as possible to ensure we finished on time.
Read MoreThe Lepori team demoed the existing building and fuel canopies to make way for a brand new convenience store including new fuel canopies, a new fuel system, below-grade storage tanks, and utility provisions for a future retail pad located on the same parcel. To keep everything consistent our client wanted this location to resemble the remodel that was done in Carson City.
Read MoreThe Lepori team completed tenant improvements for the new Senior Care Plus location in Reno which consisted of a new registration area, community room, multiple MA stations, exam rooms and break room.
Read MoreThe Lepori team gave this convenience store a face life that is consistent with the remodels the team has done for Golden Gate Petroleum. This store is part of a multi business building; our team carefully constructioned around the other business’s to ensure client comfort and accessibility.
Read MoreWorking in a fully occupied four-story medical building, the Lepori team installed new finishes in the common area lobbies, corridors and restrooms of each floor working off-hours and weekends as needed to ensure work did not impact tenants. Tasks consisted of full flooring replacement, upgrades to all lighting fixtures, replacement of acoustical ceiling tiles, painting and installation of new wall covering to existing elevator walls. The main stairway corridor was also stripped to the existing concrete and steel structure where the concrete was then stained, and the metal components painted.
Read MoreFLC performed demolition of the existing Suite #302 to construct a new space for Renown CAM B Medical Pulmonary Specialties. This scope consisted of new registration area, multiple MA Stations, exam rooms, break room and PFT Rooms.
Read MoreThe Lepori team designed and constructed improvements needed to bring the ‘60s era building up to code and structural integrity. Key challenges included making it ADA compliant, installing racking for the center’s lumber and tenant improvements to a showroom and door shop.
Read MoreRanch vernacular architecture includes a sprawling elevation featuring multiple pitched roofs and a blend of siding, including stone cladding, board and batten, and composite cladding. It has some standing seam metal roofing, barn doors, porch structures, and multiple trellises and shade structures.
The Lepori team undertook the construction of a brand new masonry structural steel building. The bank is 3,929 s.f. complete with a drive-through canopy, lobby, offices, a concrete safe, employee break room, and two restrooms.
Read MoreThe Lepori team undertook the provision of construction services and materials for the construction of the 2,274 sq ft interior tenant improvement. Our scope included public areas, offices, restrooms, and a break room for the credit union operations.
Read More



















