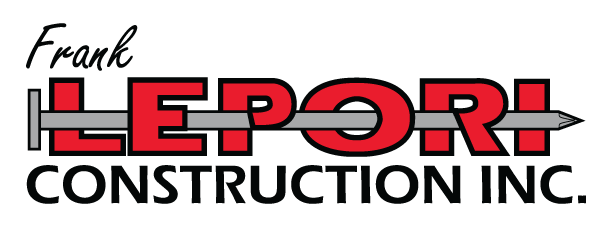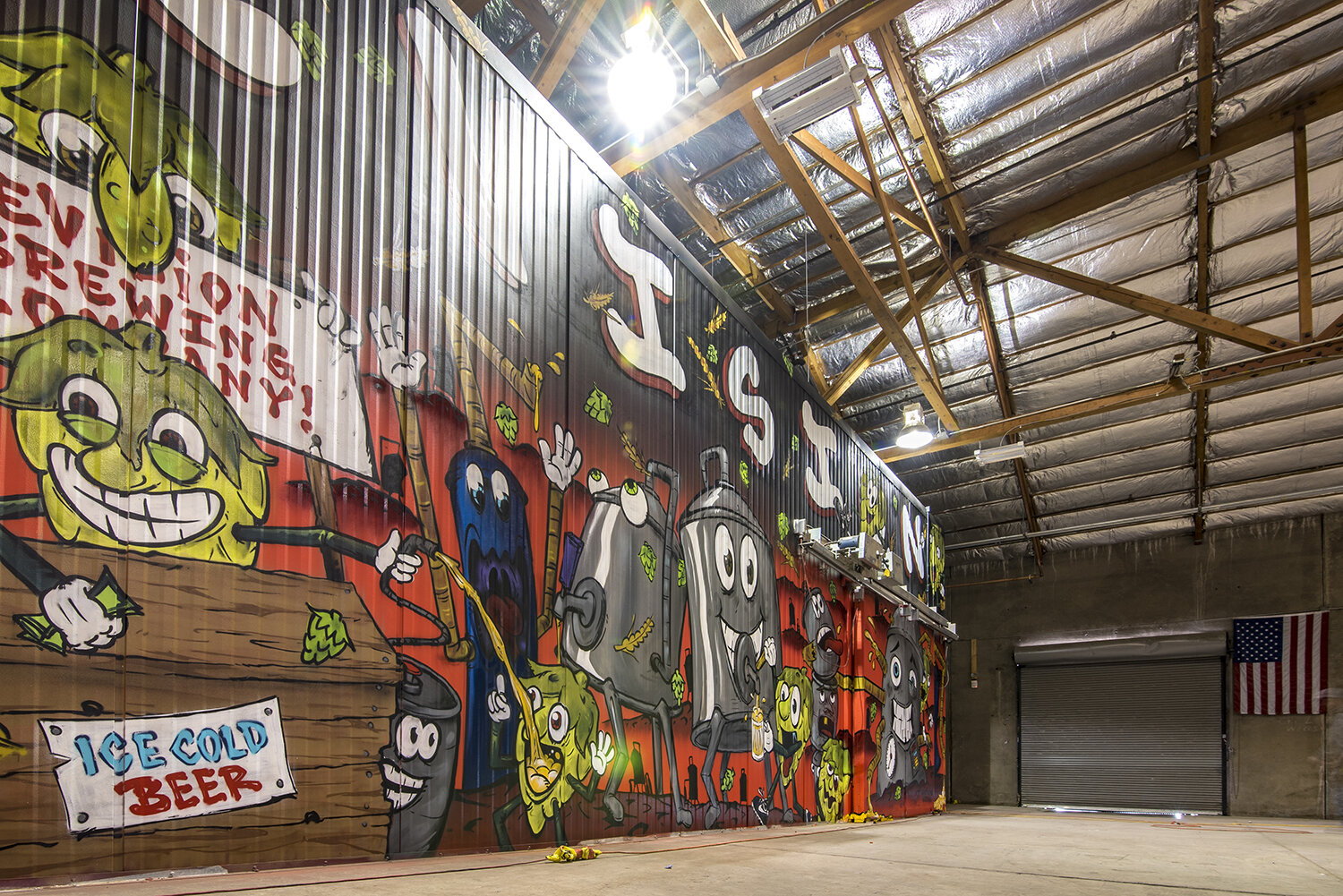The Lepori team constructed a new 4,087sf convenience store on a five-acre site which included passenger vehicle fuel dispensers, diesel truck fuel dispensers and above-grade fuel storage tanks.
Read MoreThe Lepori team demoed the existing building and fuel canopies to make way for a brand new convenience store including new fuel canopies, a new fuel system, below-grade storage tanks, and utility provisions for a future retail pad located on the same parcel. To keep everything consistent our client wanted this location to resemble the remodel that was done in Carson City.
Read MoreThe Lepori team gave this convenience store a face life that is consistent with the remodels the team has done for Golden Gate Petroleum. This store is part of a multi business building; our team carefully constructioned around the other business’s to ensure client comfort and accessibility.
Read MoreThe Lepori team designed and constructed improvements needed to bring the ‘60s era building up to code and structural integrity. Key challenges included making it ADA compliant, installing racking for the center’s lumber and tenant improvements to a showroom and door shop.
Read MoreThe Lepori team undertook the provision of construction services and materials for the construction of the 2,274 sq ft interior tenant improvement. Our scope included public areas, offices, restrooms, and a break room for the credit union operations.
Read MoreThis 8,054 sq ft, two-story office underway replaces their previous facility that was demolished after employees were located in temporary trailers. The new office features cabinetry from the Lepori Cabinet Shop.
Read MoreThe Lepori design-build team delivered a 50,000 sq ft building and developed a 10-acre site to create a distribution hub for Truckee Tahoe Lumber. The new facility is on USA Parkway in McCarran and has an office, rail spur, open storage, and a secured perimeter.
Read MoreThe Lepori design-build team converted an aging warehouse into a state-of-the-art facility with a 4,500 sq ft brewery and a 17,025 sq ft warehouse in Spark. Support facilities include two taprooms, 2 bars, 2 coolers, offices, a conference room, a break room, and restrooms.
The Lepori team constructed a new convenience store on a 3.39-acre site including fuel canopies, below-grade storage tanks, and utility provisions for future retail pad located on the same parcel. The car wash building is included with the improvements working closely with the owner to ensure equipment is up to the Golden Gate standard.
Read MoreFrank Lepori Construction has been a key designer-builder for Jacksons Food Stores for a decade, working on most of their 17 stores in Nevada. The new store is 40% larger than the old store we tore down. The new store has extra design elements that make it faster and more fun to shop.
Read MoreThe Lepori team collaborated with Chef Gino Scala to create a full-service kitchen and dining tenant improvement on an aggressive 12-week schedule. This is our second project with Gino.
Read MoreUsing Design-Build, the Lepori team delivered a 19,800 SF pre-engineered metal building showroom and a 7-acre fully developed site. The facility includes a showroom, sales offices, parts area, shop, and car wash area. The site features a park-like setting with extensive landscaping, creating a mecca for RV enthusiasts
Read MoreThe Lepori design-build team consolidated multiple parcels and brought in utilities to create a commercial center with easy access off Lemmon Valley Drive. Ample parking and welcoming landscaping enhance the center, which includes Jimboys Tacos, Mynt Dispensary and Instant Smog.
Read More












