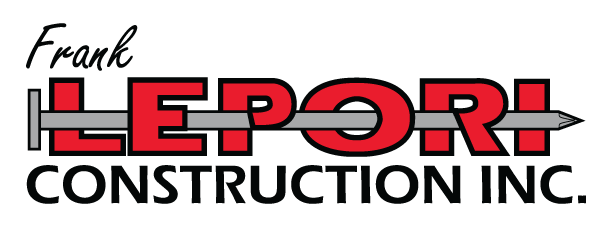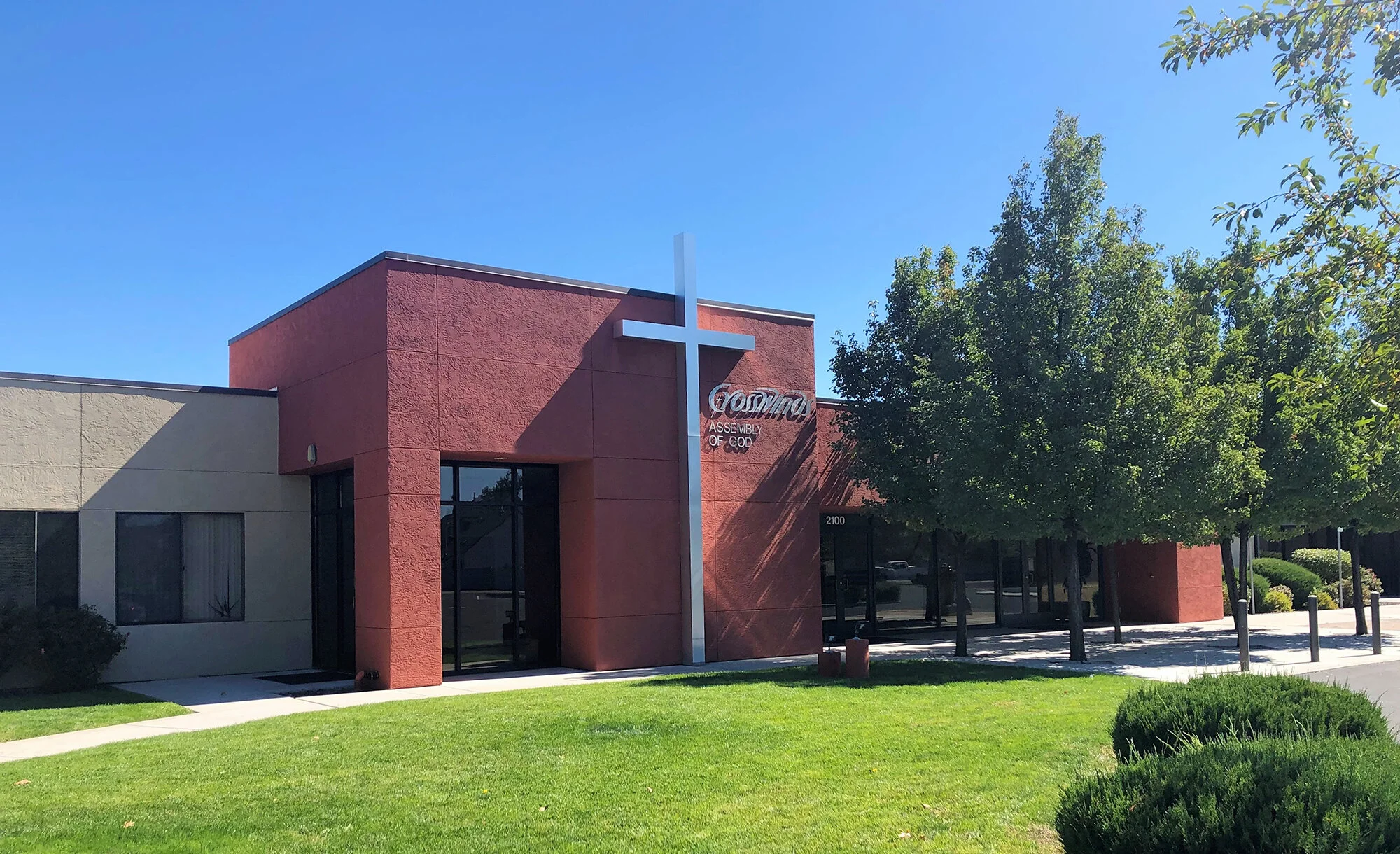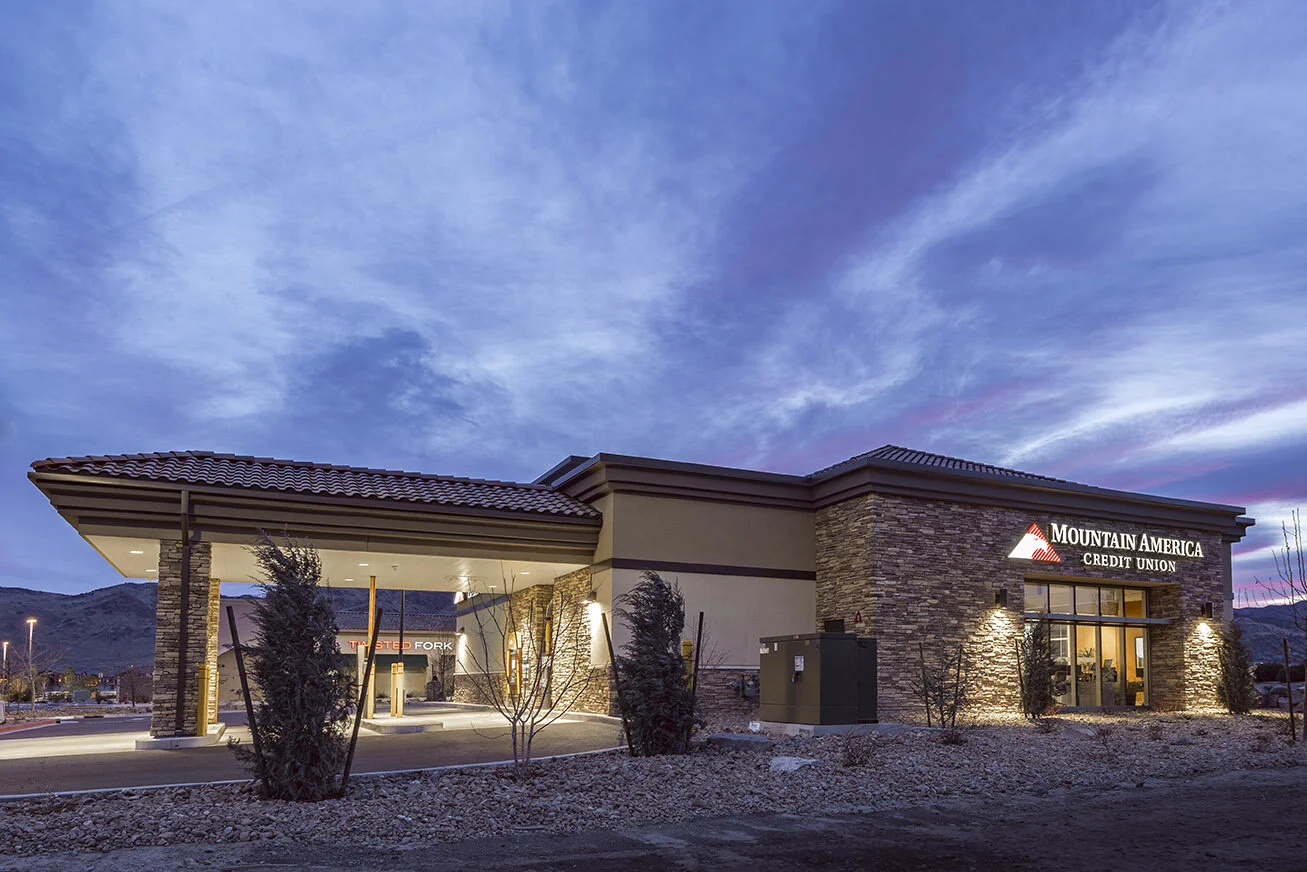A beautiful new Porsche Dealership in South Reno.
Read MoreA beautiful new Porsche Dealership in South Reno.
Read MoreThe Lepori team constructed a new 4,087sf convenience store on a five-acre site which included passenger vehicle fuel dispensers, diesel truck fuel dispensers and above-grade fuel storage tanks.
Read MoreThe Lepori team demoed the existing building and fuel canopies to make way for a brand new convenience store including new fuel canopies, a new fuel system, below-grade storage tanks, and utility provisions for a future retail pad located on the same parcel. To keep everything consistent our client wanted this location to resemble the remodel that was done in Carson City.
Read MoreThe Lepori team designed and constructed improvements needed to bring the ‘60s era building up to code and structural integrity. Key challenges included making it ADA compliant, installing racking for the center’s lumber and tenant improvements to a showroom and door shop.
Read MoreRanch vernacular architecture includes a sprawling elevation featuring multiple pitched roofs and a blend of siding, including stone cladding, board and batten, and composite cladding. It has some standing seam metal roofing, barn doors, porch structures, and multiple trellises and shade structures.
To meet the needs of the church’s growing population, the Lepori team added 4,555 sq ft to the church’s existing 16,809 sq ft by expanding the sanctuary, entry vestibule, and classroom area.
The Lepori team undertook the construction of a brand new masonry structural steel building. The bank is 3,929 s.f. complete with a drive-through canopy, lobby, offices, a concrete safe, employee break room, and two restrooms.
Read MoreThe Lepori team drove an aggressive 25-week schedule to deliver the new bank on Steamboat Parkway. Lepori site crews provided utility tie-ins and developed the building pad.
Read MoreThis 8,054 sq ft, two-story office underway replaces their previous facility that was demolished after employees were located in temporary trailers. The new office features cabinetry from the Lepori Cabinet Shop.
Read MoreOn an 18-week schedule, the Lepori Design-Build team did an extreme makeover of an industrial building at 1301 Financial Way in Fernley to create a Silver State dispensary. We stripped an aging metal warehouse building to its 6,000 sq ft frame and re-skinned it.
Read MoreTo serve an expanding congregation, the Lepori team delivered a full_service community center with classrooms, kitchen, offices, and reflectional areas.
To meet the needs of the church’s growing population, the Lepori team is aligning budget and scope for a new, state-of-the-art worship center with extensive site improvements.
Read MoreFranny Lepori was able to collaborate with her design-build team to harness the systems that would improve the comfort and care of her horses.
Read MoreThe Lepori team delivered a 3,000 sq ft garage with office and a 660 sq ft workroom and storage building with an attached 320 sq ft glass and CMU block greenhouse.
Read MoreThe Lepori design-build team delivered a 50,000 sq ft building and developed a 10-acre site to create a distribution hub for Truckee Tahoe Lumber. The new facility is on USA Parkway in McCarran and has an office, rail spur, open storage, and a secured perimeter.
Read MoreSecure, sustainable, and stunning were the goals for Saint Albert The Great Catholic School. The design replaced the low, drab 1960s entry with a rising, radius CMU entry wall that protects students with a state-of-the-art secure entry.
Read MoreTo avoid the time and expense of redesign, the Lepori team rebooted 2008 drawings for Hobey’s expansion. We bridged the old design with advances in technology and materials. We collaborated with subcontractors to use LED lighting, efficient equipment, and bold finishes.
The phased work includes demolition of an aging hotel, moving the property’s generator to a new enclosure, and building 7,500 sq ft of newly finished space, including gaming, dining, count room, kitchen, dishwashing, cooler, lounge, restrooms, and storage. It also includes remodeling an existing 2,500 sq ft of the existing gaming space.
Read MoreCity of Reno celebrated when the Lepori team tore down a long-abandoned service station in old Southwest Reno to build the new Maverik. It has 5,482 sq ft of food and beverage, including a full kitchen and diner seating. We also developed the 69,816 sq ft pad.
Read More



















