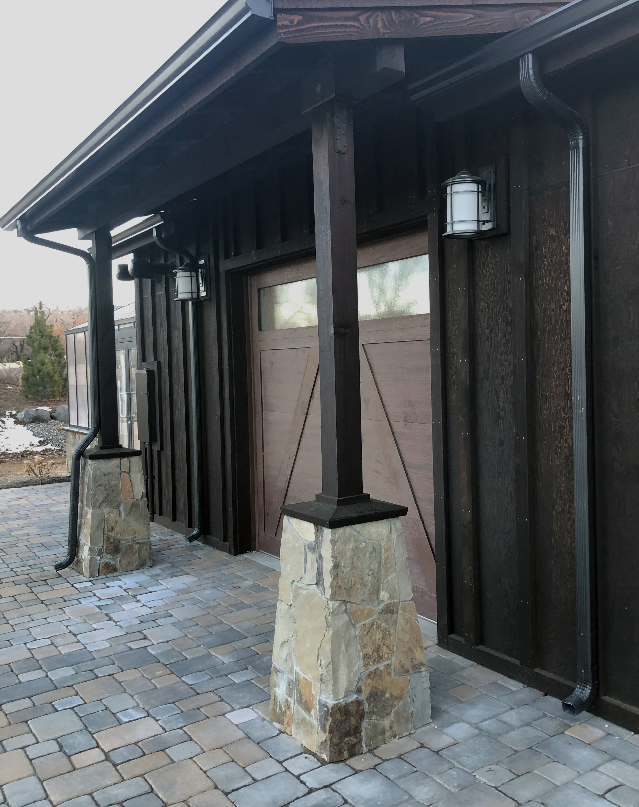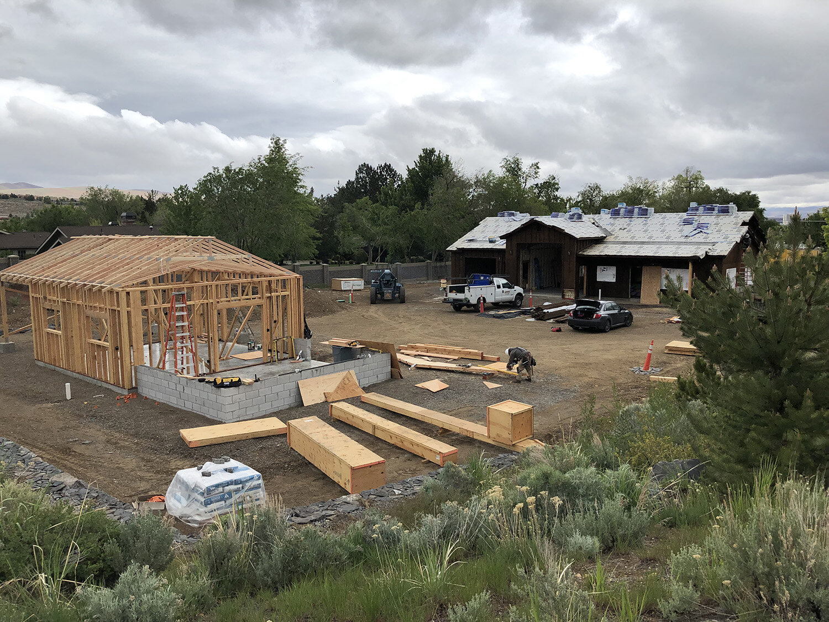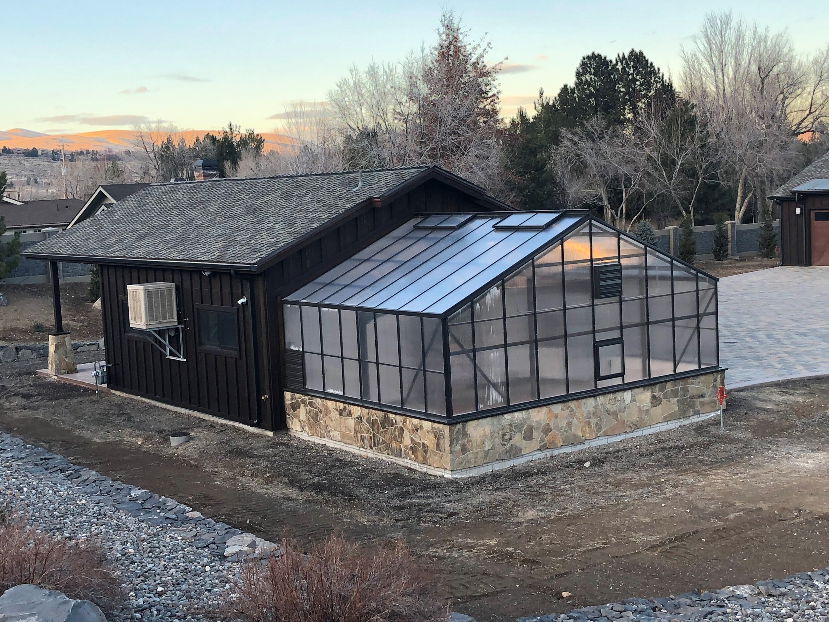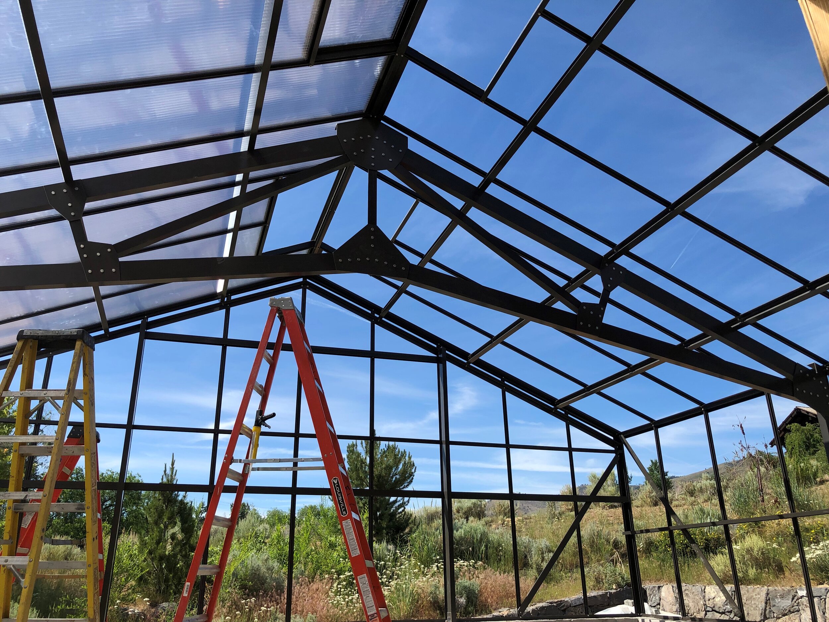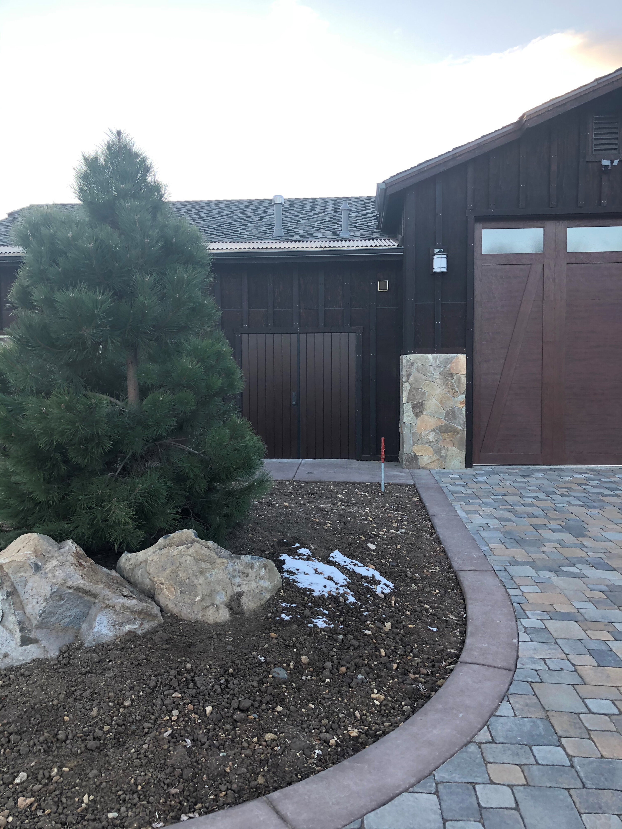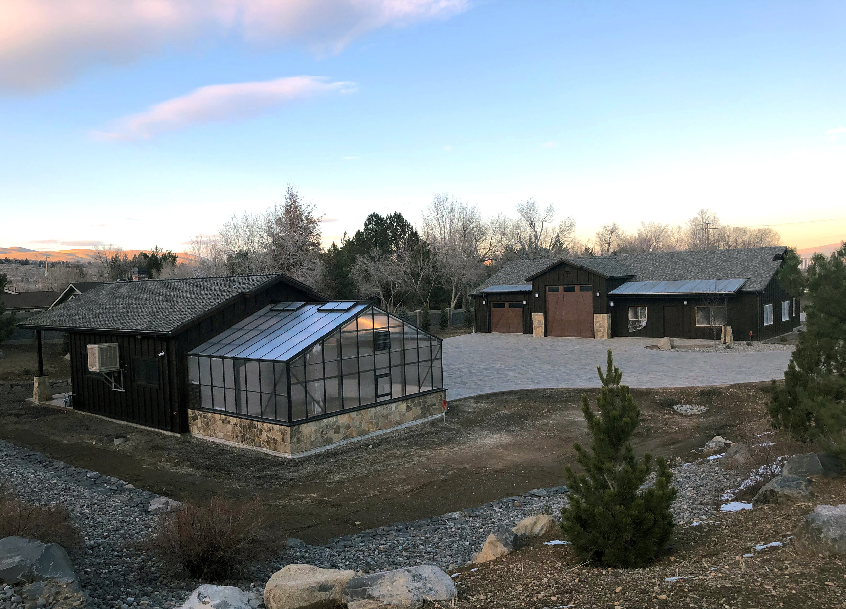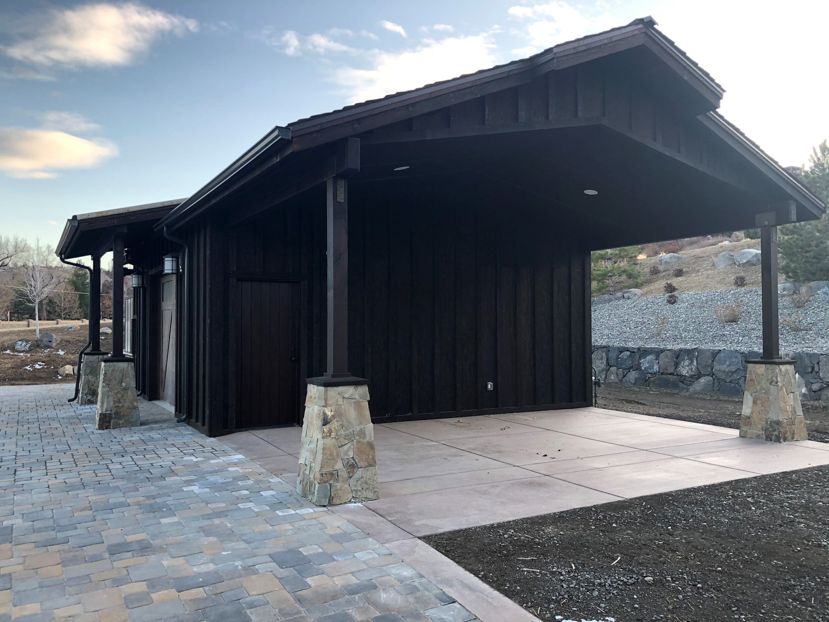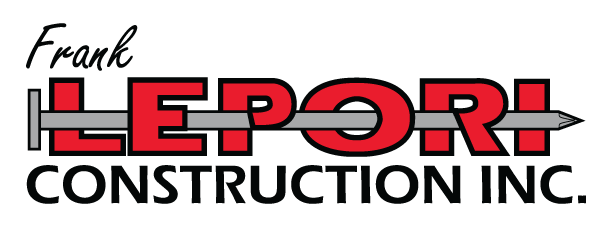Day Residence Out Buildings
Client - Debbie Day
Project Type - Custom Home
Location - Reno, NV
Designer/Architect - Lepori Design-Build
Square footage - 3,980
The Lepori team delivered a 3,000-square-foot garage with office and a 660-square-foot workroom and storage building with an attached 320-square-foot glass and CMU block greenhouse.
