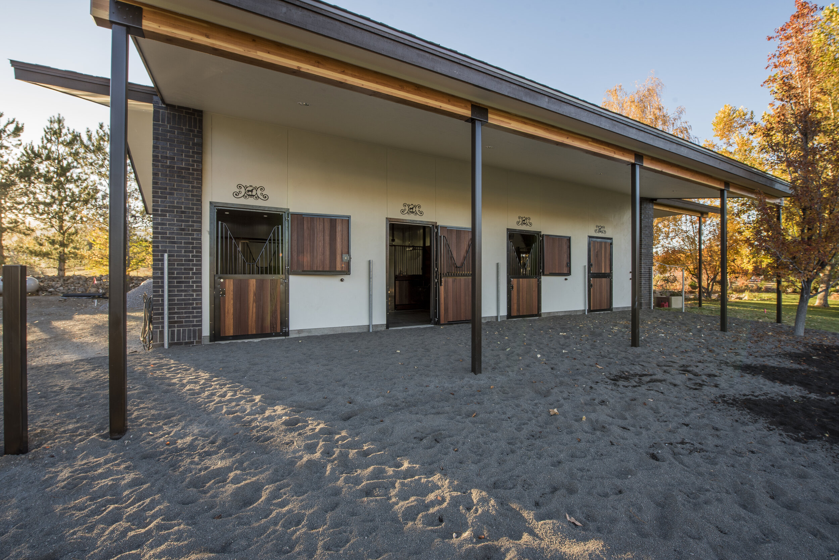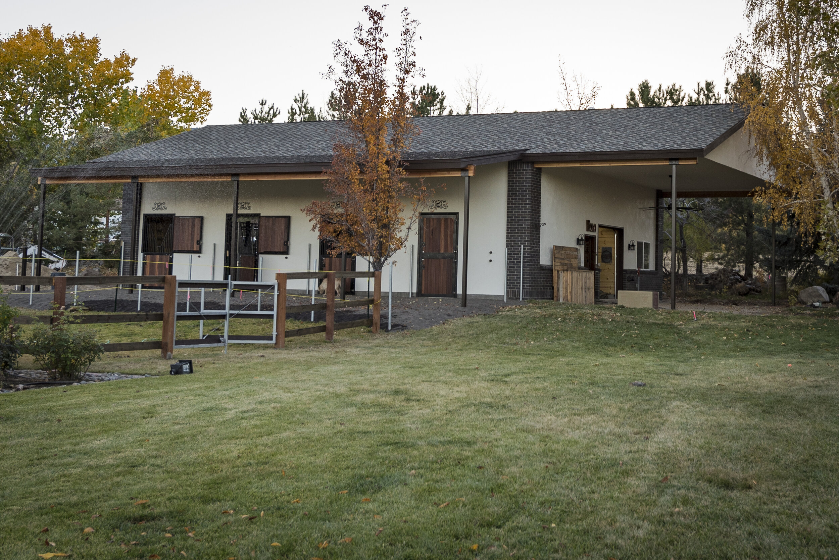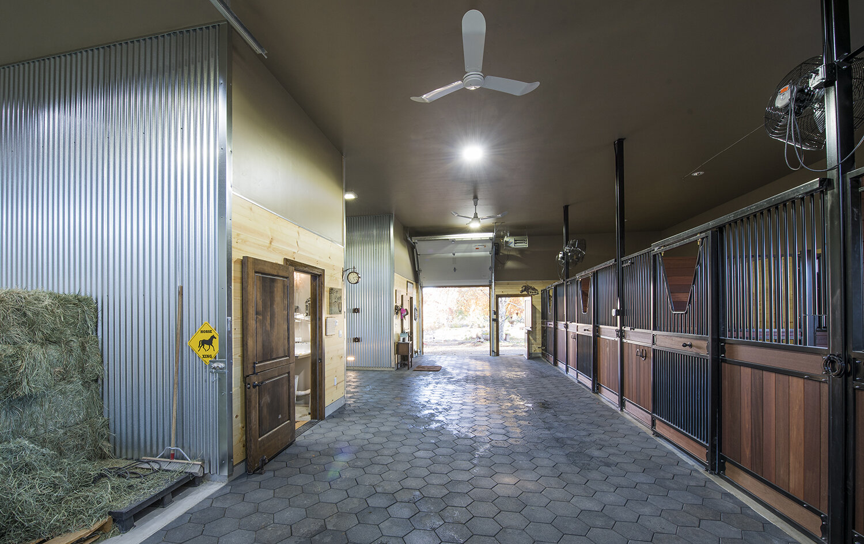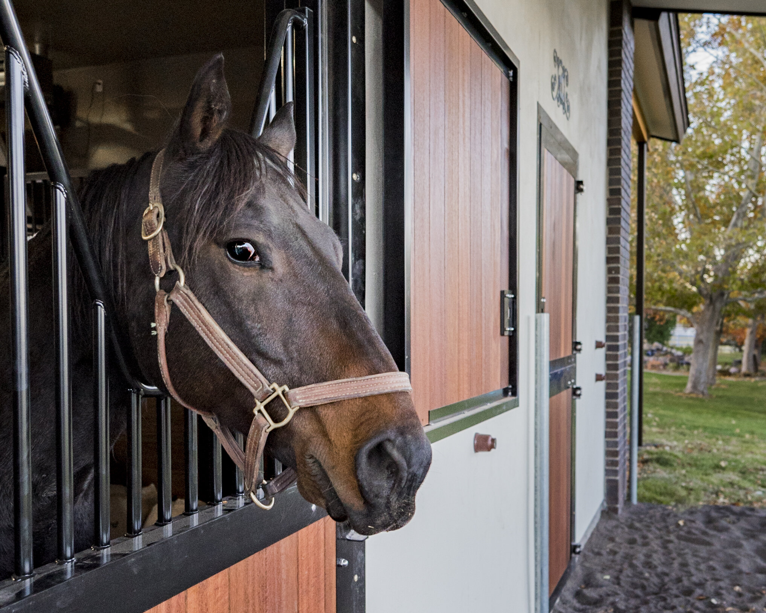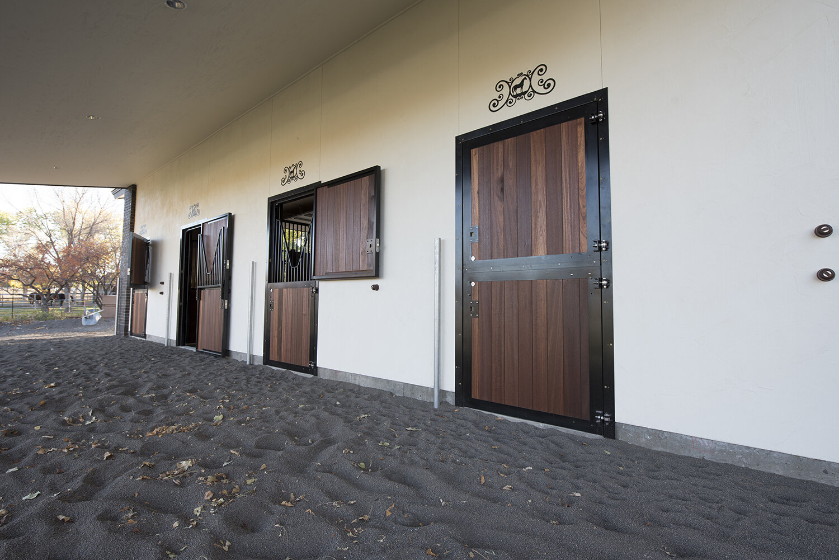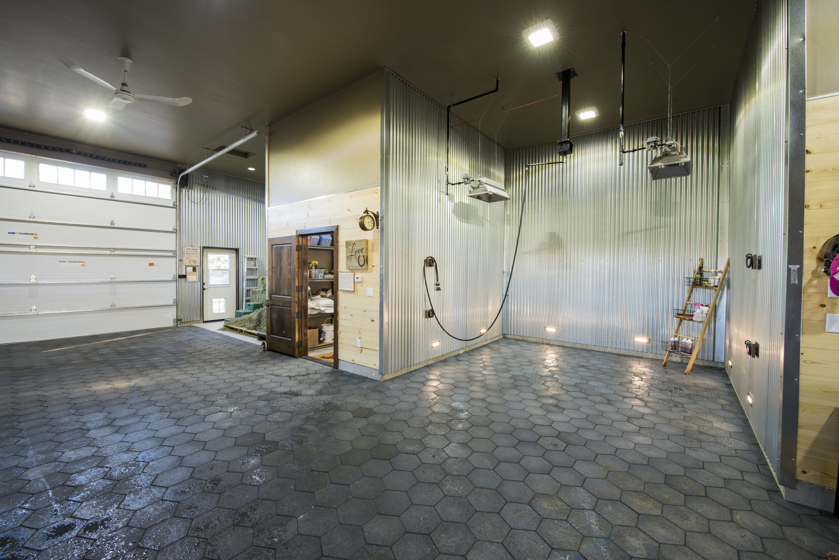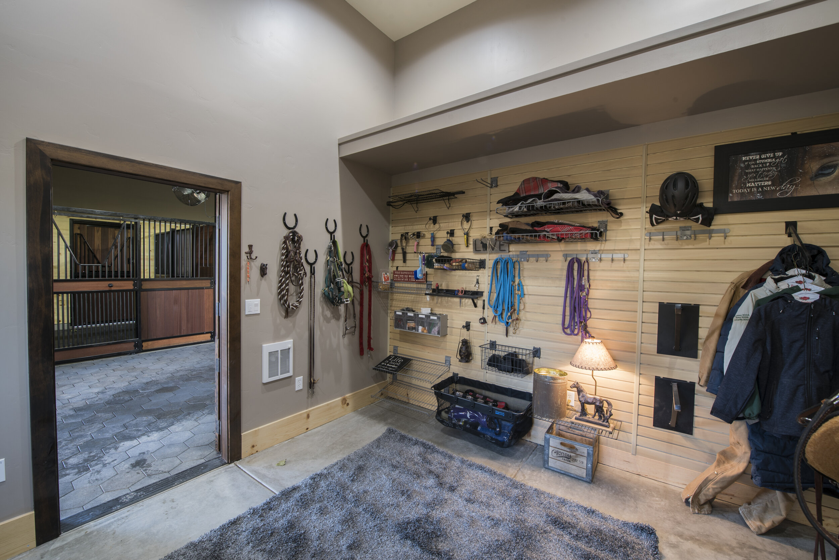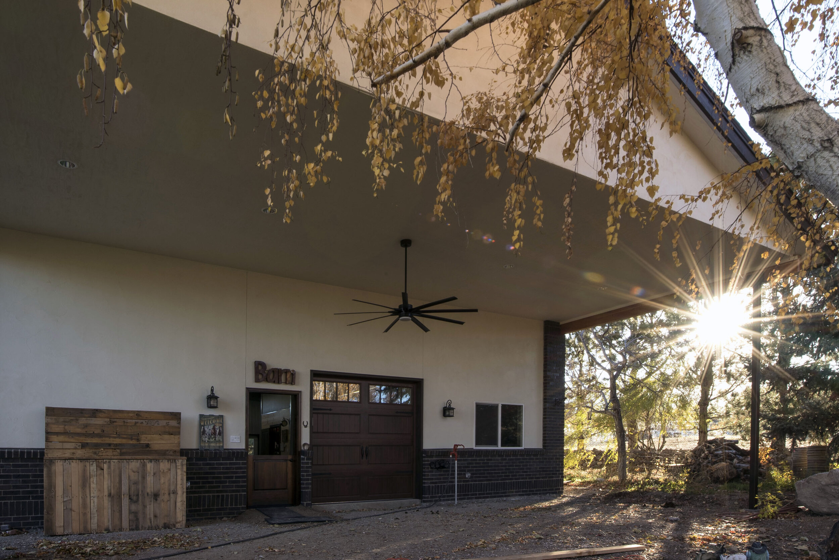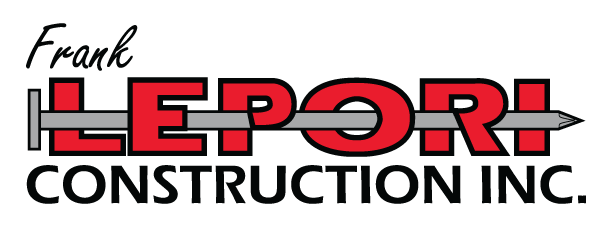Franny’s Barn
Client - Franny Lepori
Project Type - Custom Home
Location - Reno, NV
Franny Lepori was able to collaborate with the Lepori Construction design-build team to harness the systems that would improve the comfort and care of her horses. Highlights include wide roof overhangs, roll-up doors, rubber led floor, overhead fans, wood slated and iron-trimmed stalls, automatic waterers with heaters, automatic bug spray system, a wash bay with upper and lower lights, heated tack room, heated feed room, and a drain in each stall equipped with outdoor turnouts.
