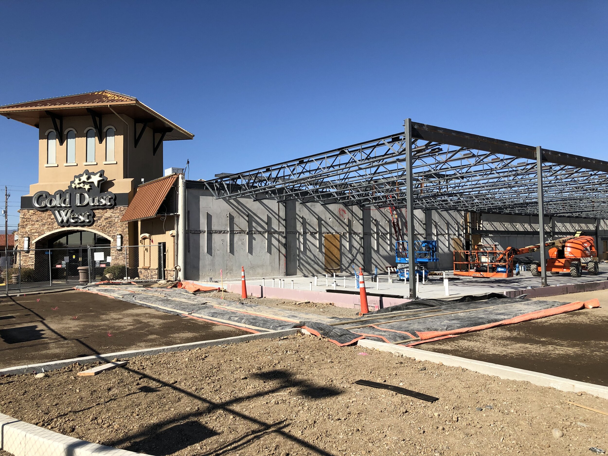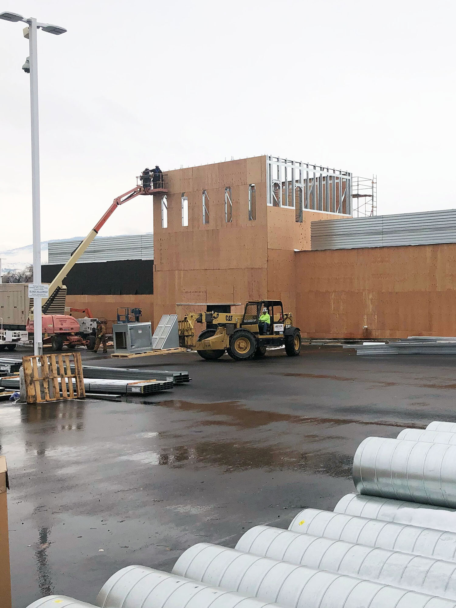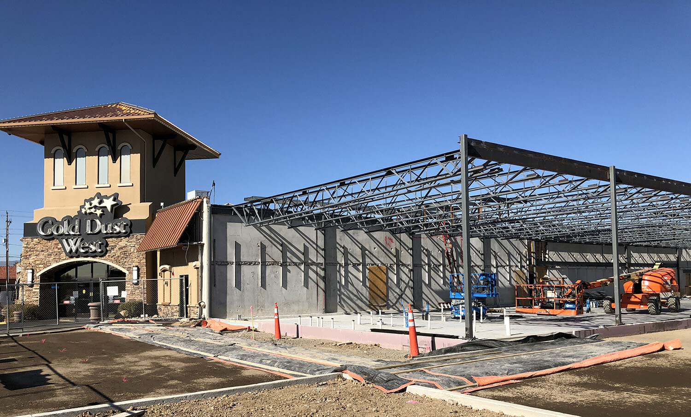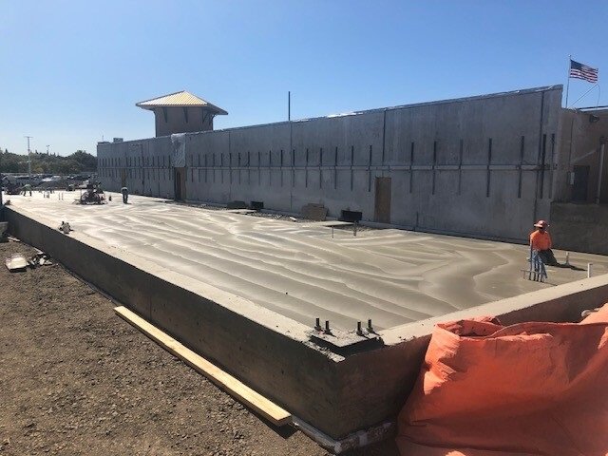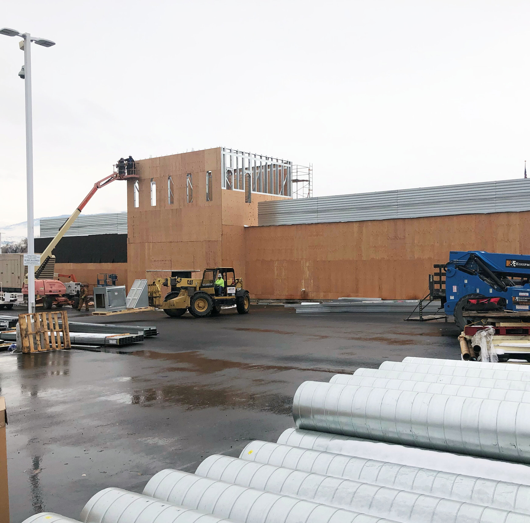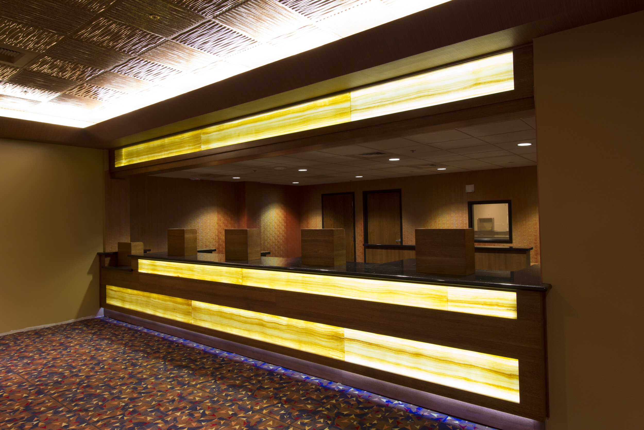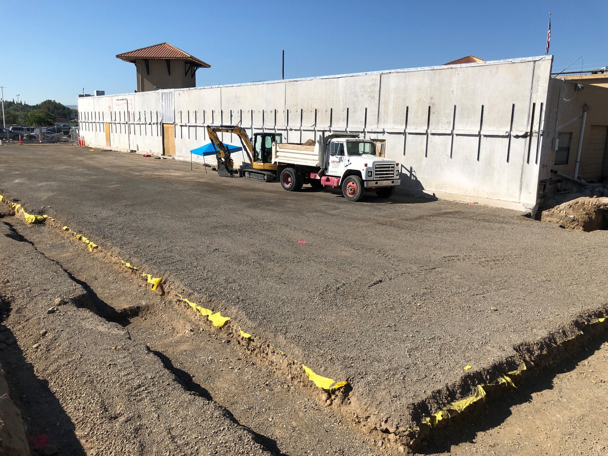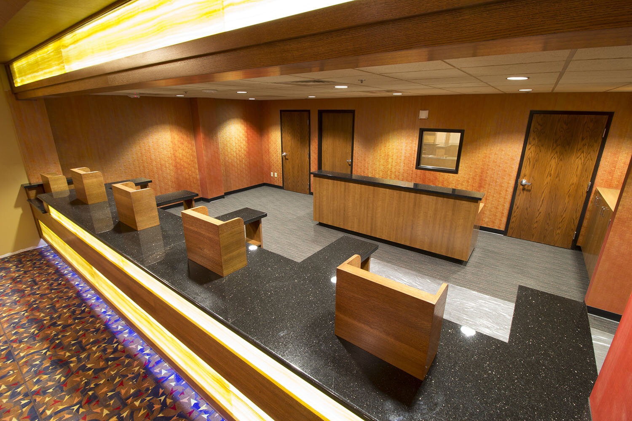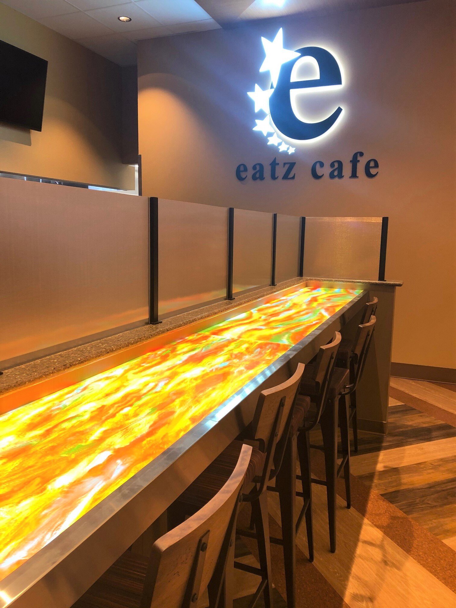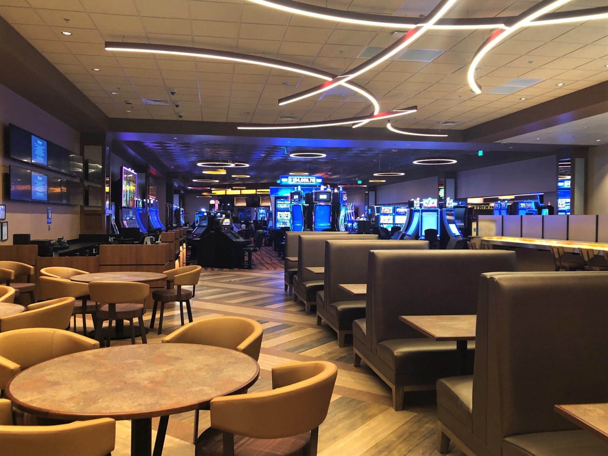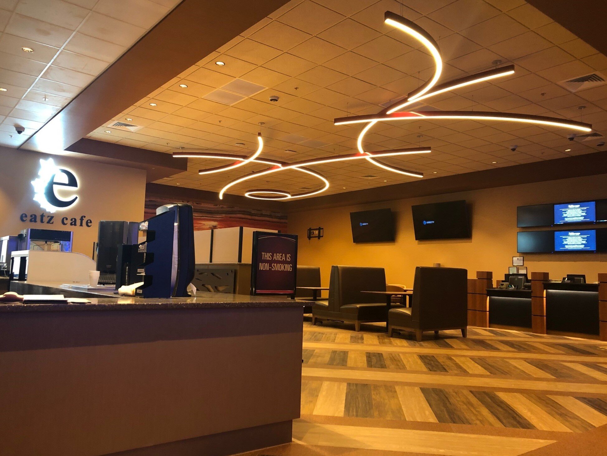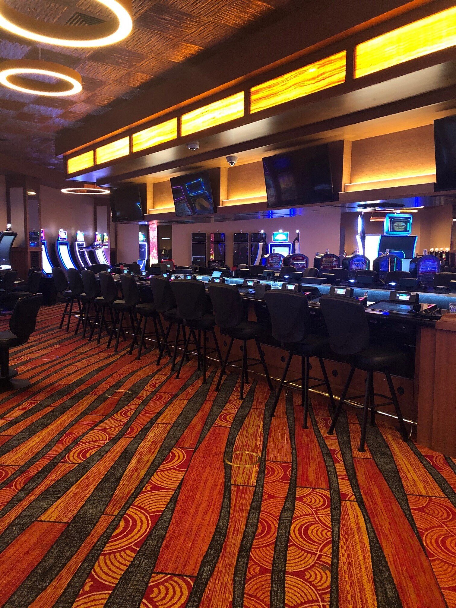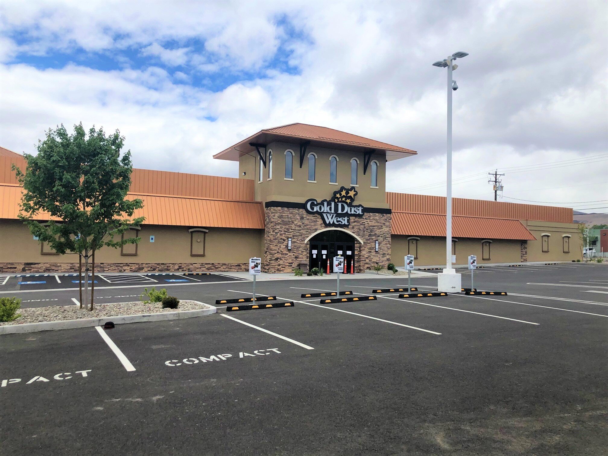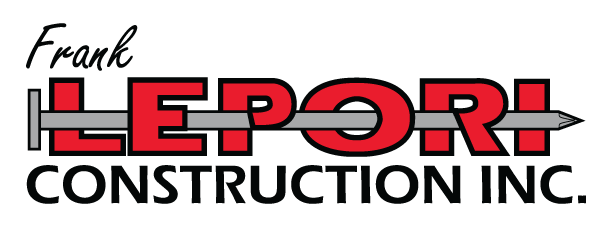Gold Dust West Casino 2020 Expansion
Client - Gold Dust West
Project Type - Hospitality/Casino
Location - Reno, NV
Designer/Architect - Roland & Ketelsen Architecture
Square Footage - 10,000
The phased work included demolition of an aging hotel, moving the property’s generator to a new enclosure, and building 7,500 square feet of newly finished space, including gaming, dining, count room, kitchen, dishwashing, cooler, lounge, restrooms, and storage. It also included remodeling an existing 2,500 square feet of the existing gaming space. The project has extensive site work, including underground utilities, building pad, drainage, and additional parking lot lighting, curb, and gutter.
