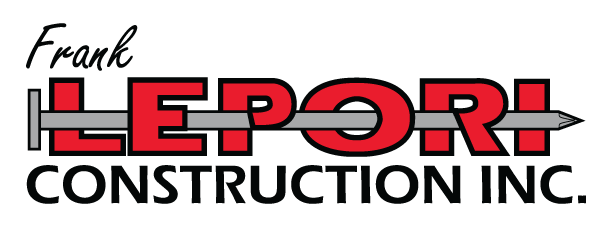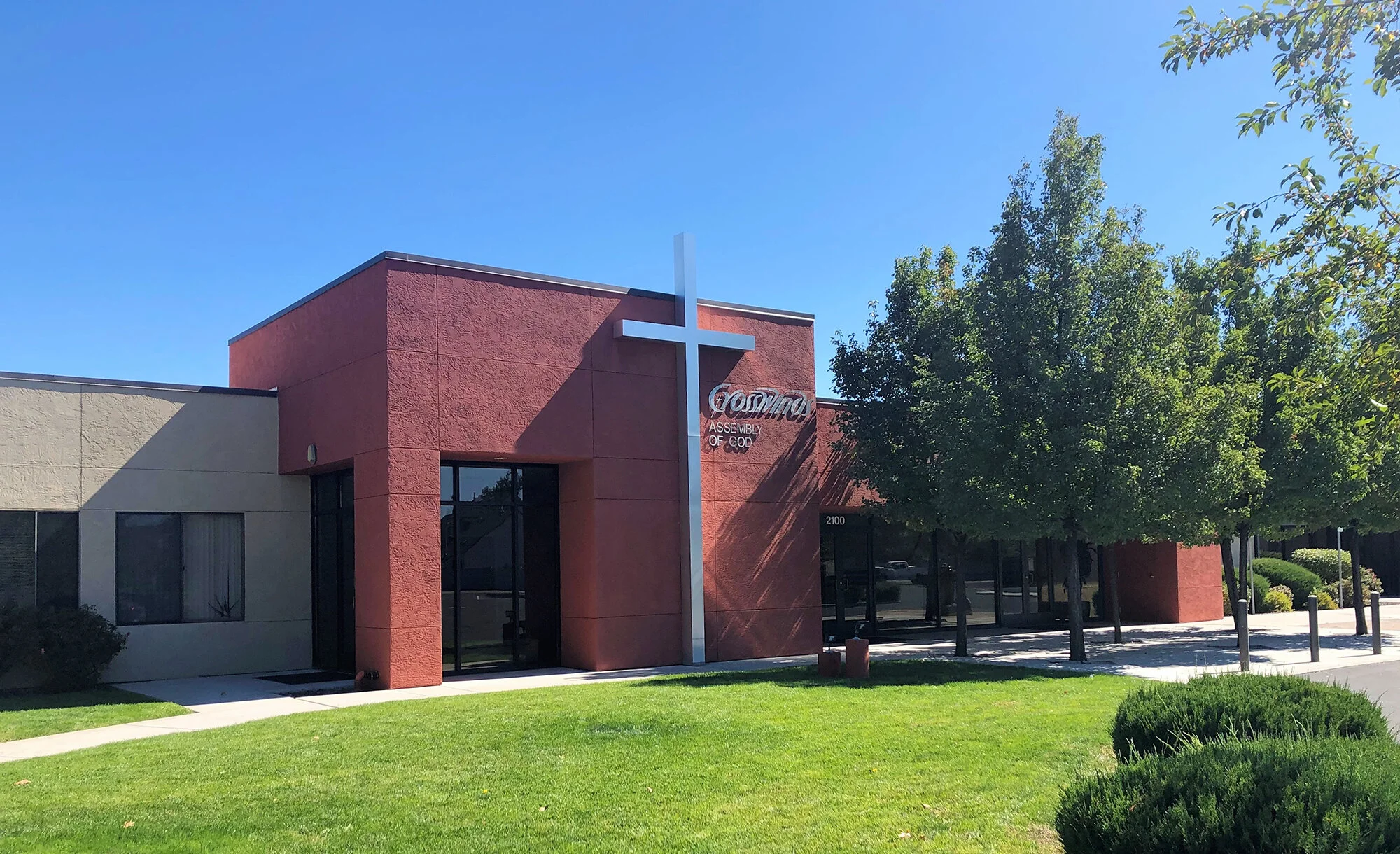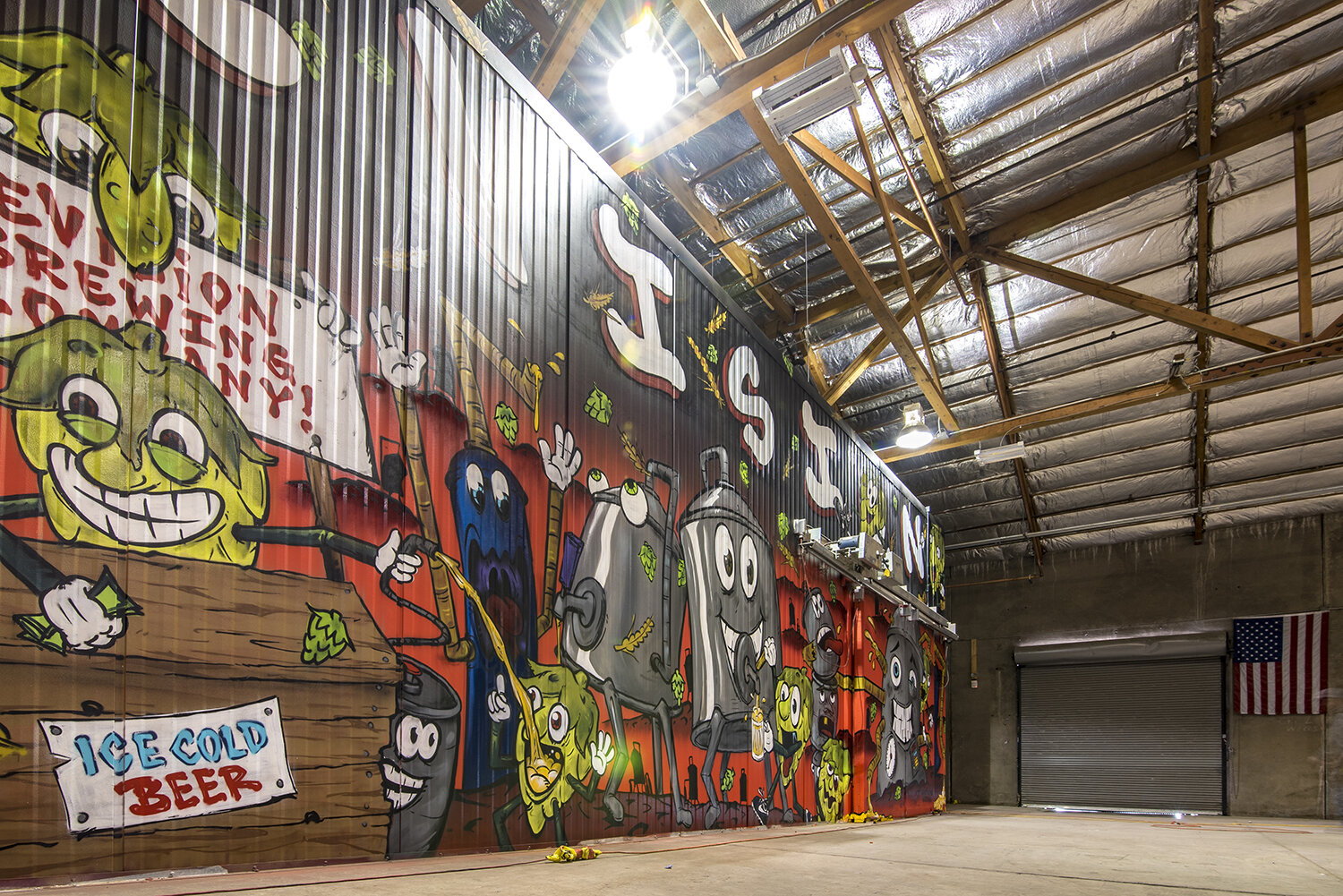The Lepori team constructed a new 4,087sf convenience store on a five-acre site which included passenger vehicle fuel dispensers, diesel truck fuel dispensers and above-grade fuel storage tanks.
Read MoreThe Lepori team demoed the existing building and fuel canopies to make way for a brand new convenience store including new fuel canopies, a new fuel system, below-grade storage tanks, and utility provisions for a future retail pad located on the same parcel. To keep everything consistent our client wanted this location to resemble the remodel that was done in Carson City.
Read MoreThe Lepori team gave this convenience store a face life that is consistent with the remodels the team has done for Golden Gate Petroleum. This store is part of a multi business building; our team carefully constructioned around the other business’s to ensure client comfort and accessibility.
Read MoreThe Lepori team designed and constructed improvements needed to bring the ‘60s era building up to code and structural integrity. Key challenges included making it ADA compliant, installing racking for the center’s lumber and tenant improvements to a showroom and door shop.
Read MoreRanch vernacular architecture includes a sprawling elevation featuring multiple pitched roofs and a blend of siding, including stone cladding, board and batten, and composite cladding. It has some standing seam metal roofing, barn doors, porch structures, and multiple trellises and shade structures.
To meet the needs of the church’s growing population, the Lepori team added 4,555 sq ft to the church’s existing 16,809 sq ft by expanding the sanctuary, entry vestibule, and classroom area.
The Lepori team undertook the provision of construction services and materials for the construction of the 2,274 sq ft interior tenant improvement. Our scope included public areas, offices, restrooms, and a break room for the credit union operations.
Read MoreThis 8,054 sq ft, two-story office underway replaces their previous facility that was demolished after employees were located in temporary trailers. The new office features cabinetry from the Lepori Cabinet Shop.
Read MoreThe 3,312 sq ft design features locking chambers between products and public exits similar to the protocols used in bank design. Beautifully crafted cabinets that sit behind the sales counters have full roll-up locking doors, eliminating the need to lock up product nightly in a safe. Millwork and finishes carry through the Truckee River design theme.
Read MoreUsing design-build delivery, the Lepori team is delivering another 20,000 sq ft of cultivation facilities. We demolished existing walls, stairs, and restrooms to create a main floor with 10 flowering rooms and facilities for packing, tissue culture, humidors, and vegetative labs. An upper floor includes additional support facilities.
Read MoreThe Lepori design-build team delivered a 50,000 sq ft building and developed a 10-acre site to create a distribution hub for Truckee Tahoe Lumber. The new facility is on USA Parkway in McCarran and has an office, rail spur, open storage, and a secured perimeter.
Read MoreThe Lepori design-build team converted an aging warehouse into a state-of-the-art facility with a 4,500 sq ft brewery and a 17,025 sq ft warehouse in Spark. Support facilities include two taprooms, 2 bars, 2 coolers, offices, a conference room, a break room, and restrooms.
To avoid the time and expense of redesign, the Lepori team rebooted 2008 drawings for Hobey’s expansion. We bridged the old design with advances in technology and materials. We collaborated with subcontractors to use LED lighting, efficient equipment, and bold finishes.
The Lepori team is completely renovating floors seven through 17 in the downtown Reno property while the building remains operational. Work includes installing all-new finishes at the elevator lobby and corridors as well as the complete renovation of all guest rooms. Room highlights include adding a kitchenette and all new finishes.
Read MoreCity of Reno celebrated when the Lepori team tore down a long-abandoned service station in old Southwest Reno to build the new Maverik. It has 5,482 sq ft of food and beverage, including a full kitchen and diner seating. We also developed the 69,816 sq ft pad.
Read MoreThe Lepori team constructed a new convenience store on a 3.39-acre site including fuel canopies, below-grade storage tanks, and utility provisions for future retail pad located on the same parcel. The car wash building is included with the improvements working closely with the owner to ensure equipment is up to the Golden Gate standard.
Read MoreFrank Lepori Construction has been a key designer-builder for Jacksons Food Stores for a decade, working on most of their 17 stores in Nevada. The new store is 40% larger than the old store we tore down. The new store has extra design elements that make it faster and more fun to shop.
Read MoreThe Lepori team collaborated with Chef Gino Scala to create a full-service kitchen and dining tenant improvement on an aggressive 12-week schedule. This is our second project with Gino.
Read MoreFrank Lepori Construction was an ongoing resource for Sticks throughout its seven years of development. We collaborated with three different architectural firms to provide preconstruction services, permitting, site development, shell construction, and tenant improvements.
Read MoreWhile most restaurants built by the Lepori team are design-build, we also bid on projects like Steak and Shake in South Meadows in an open bid environment.
Read More



















