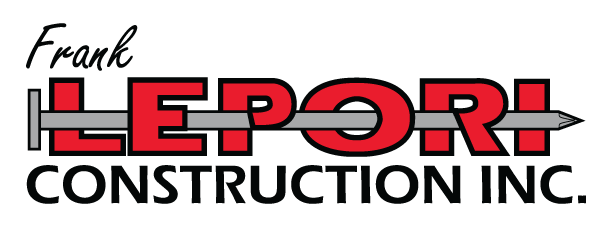Crosswinds Assembly of God Addition & Renovation
Client - Crosswinds Assembly of God
Project Type - Religious
Location - Sparks, NV
Designer/Architect - Sikora Architecture
Square Footage - 4,555
To meet the needs of the church’s growing population, the Lepori team added 4,555 square feet to the church’s existing 16,809 square feet by expanding the sanctuary, entry vestibule, and classroom area. Renovation to several areas of the church, including the main restrooms, classrooms, and nursery, made way for interior finish upgrades throughout. The Lepori team refinished the exterior facade and repainted the entire building to provide a cohesive appearance. Site improvements to the entry plaza and parking lot were also completed. Highlights include:
Structural retrofit of sanctuary ceiling structure to allow for the construction of additions
Installation of porch lift to allow all patrons access into the church
Installation of new interior finishes throughout


