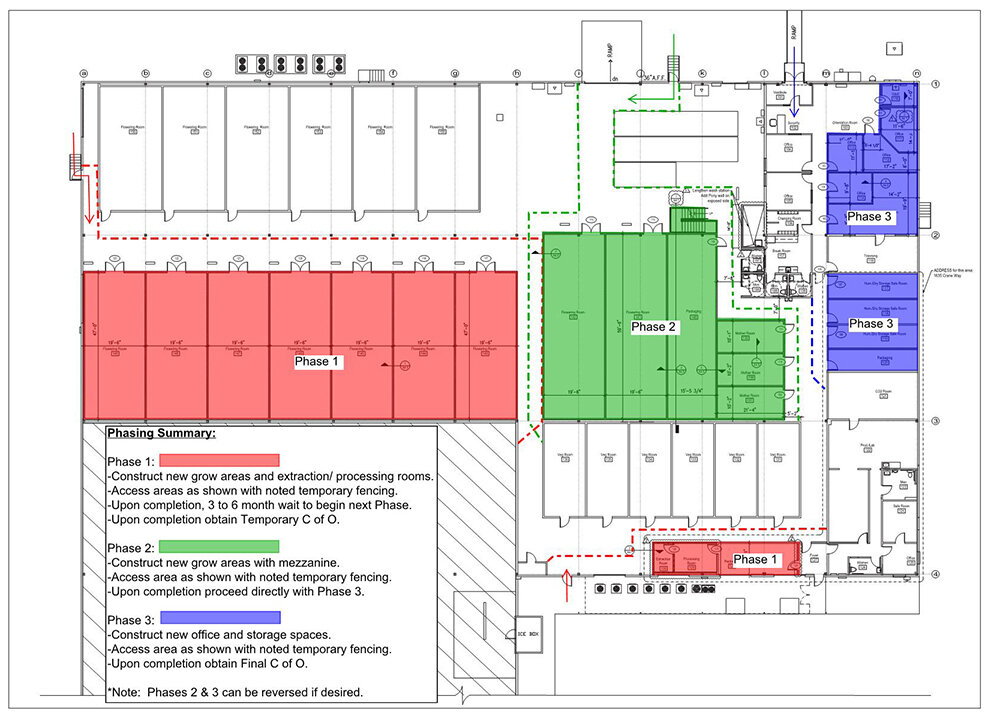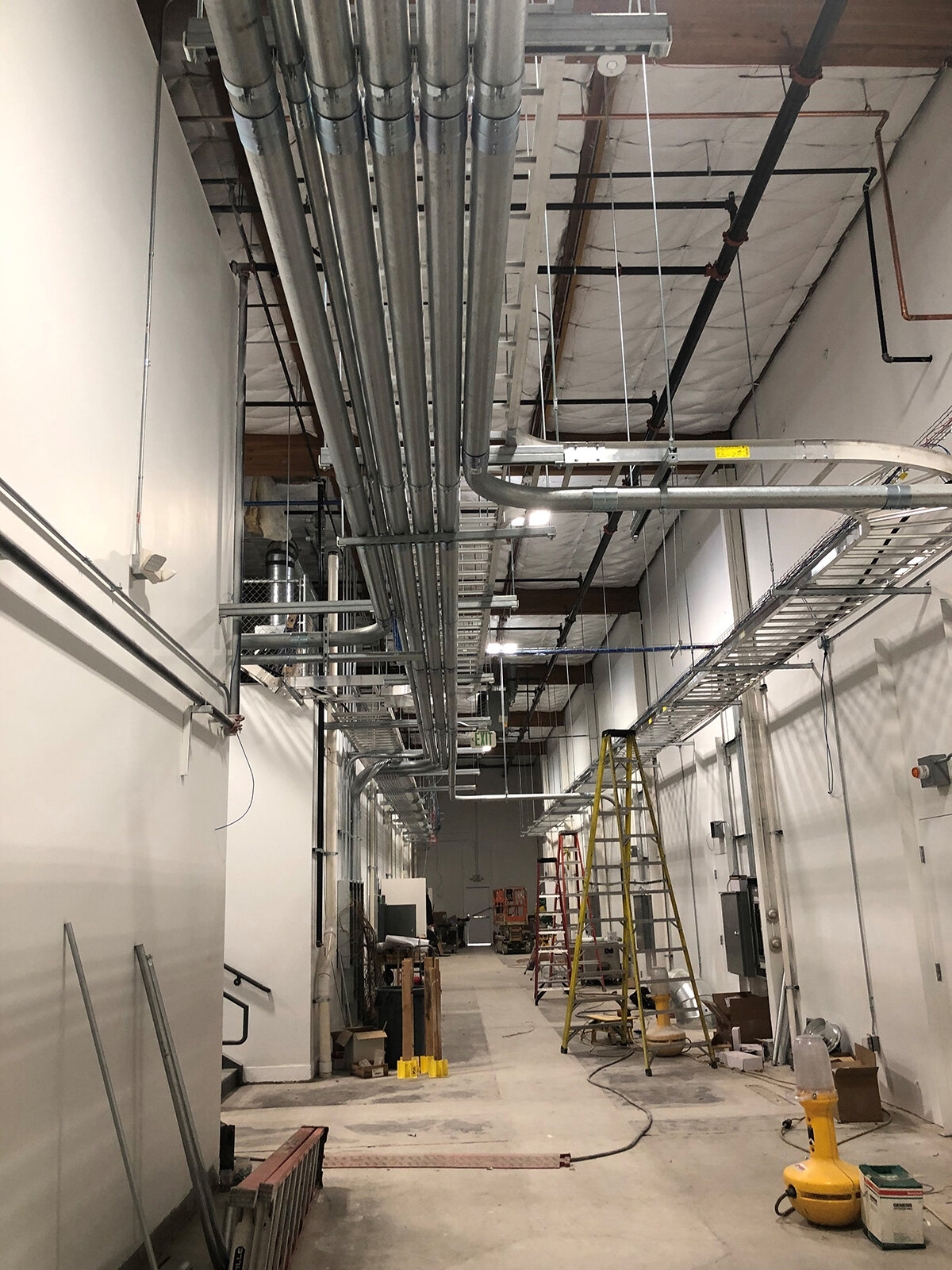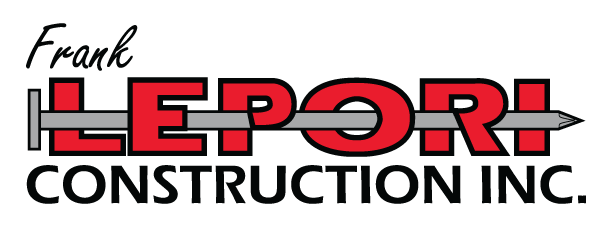Washoe Wellness Cultivation
Client - Washoe Wellness
Project Type - MME, Manufacturing, Retail
Location - Sparks, NV
Designer/Architect - Lepori Design-Build
Square Footage - 36,225, and 20,000
The Sparks facility blends the function of a plant nursery with the precision of a cleanroom manufacturing facility. The initial 36,225-square-foot warehouse floor plan was converted to 12 cannabis growing pods, a production lab, CO2 room, humidor, process areas, changing rooms, offices, and a safe room. The team blended common materials like 5-gallon buckets and PVC piping with state-of-the-art mechanical, electrical, and software systems.
To double the production of its Sparks facility, Washoe Wellness collaborated closely with the Lepori in-house design team to phase an expansion that would not affect existing production. It has seven flowering rooms, additional processing rooms, a packaging area, rooms for growing mother plants, and additional office and storage space.
Using design-build delivery, the Lepori team delivered another 20,000 square feet of cultivation facilities. They demolished existing walls, stairs, and restrooms to create a main floor with 10 flowering rooms and facilities for packing, tissue culture, humidors, and vegetative labs. An upper floor includes additional support facilities.



