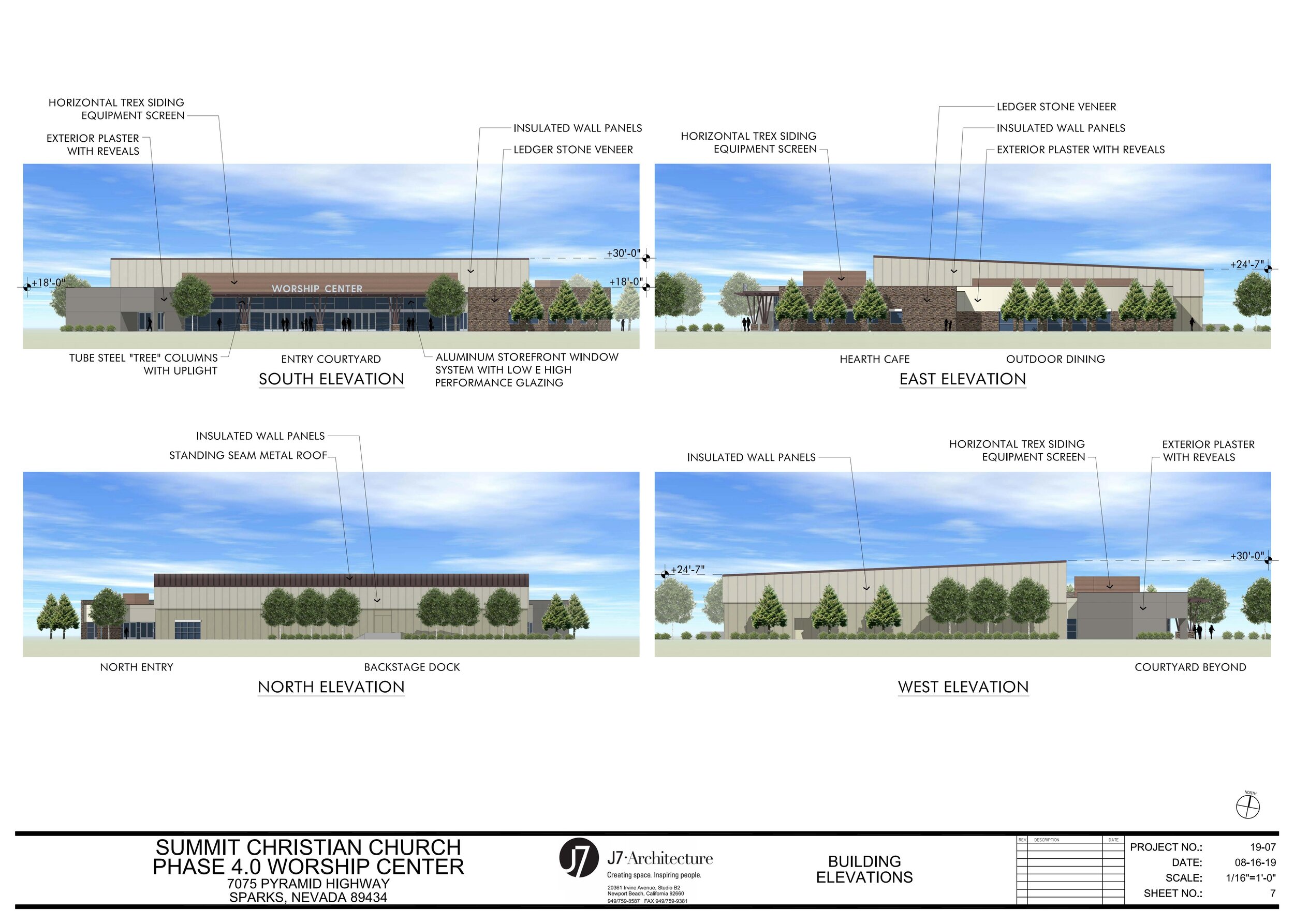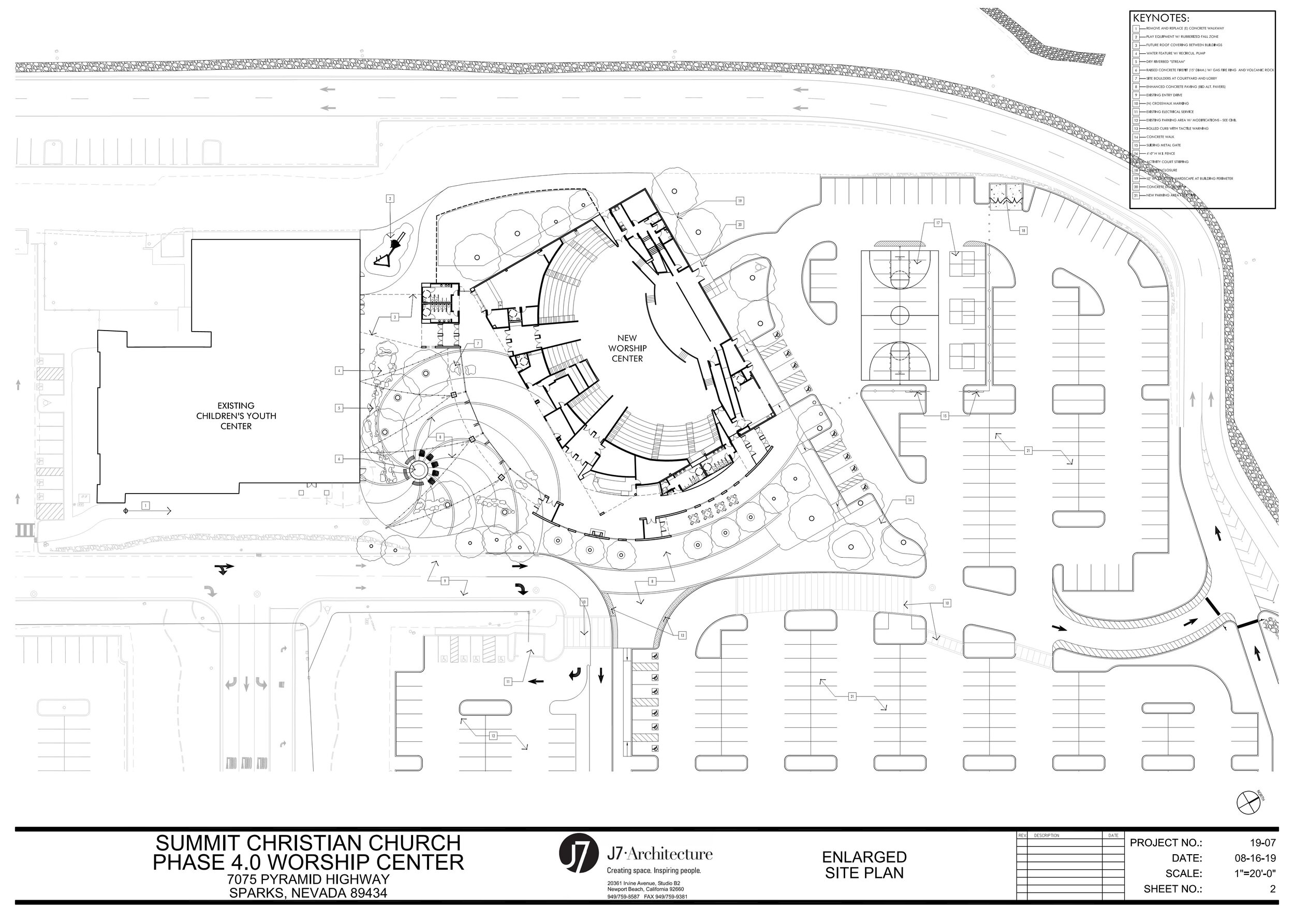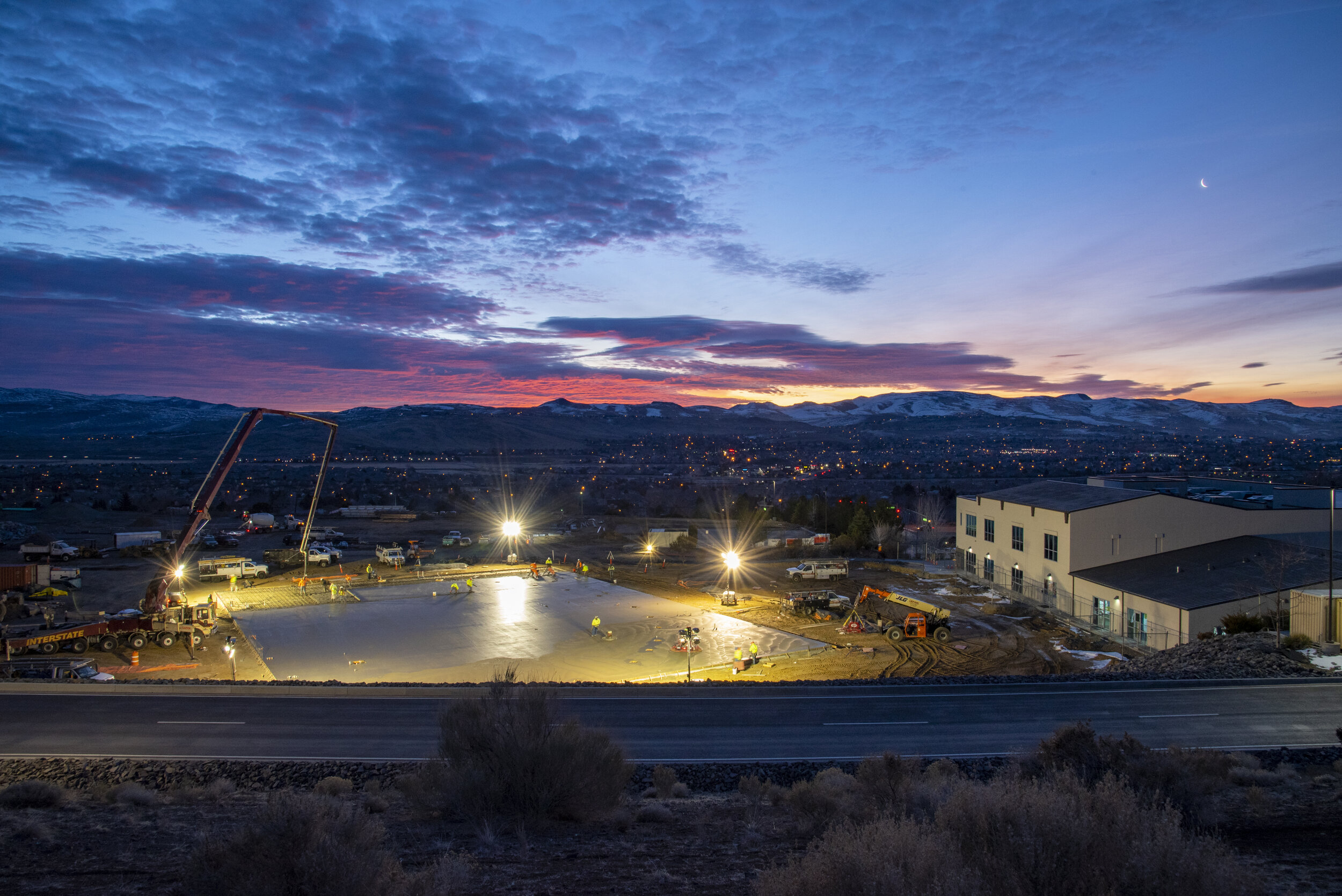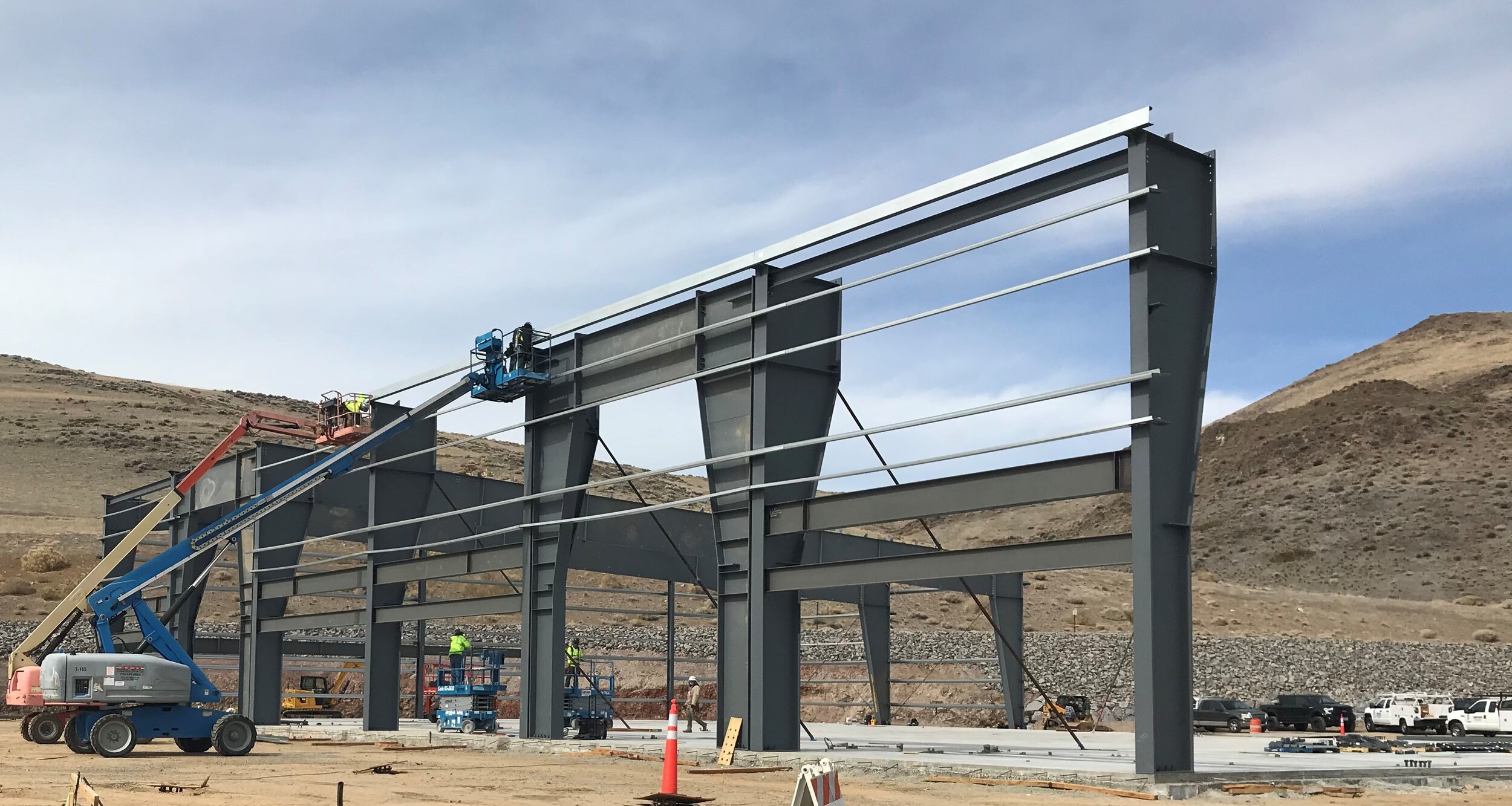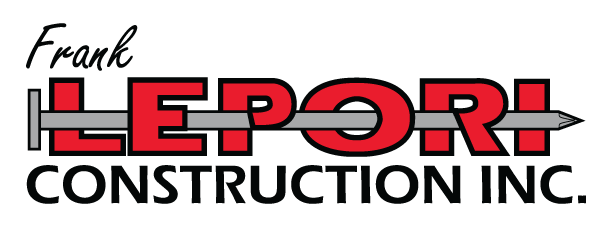Summit Christian Church New Worship Center & Site Improvements
Client - Summit Christian Church
Project Type - Religious
Location - Sparks, NV
Designer/Architect - J7 Architecture
Square Footage - 26,022
To meet the needs of the church’s growing population, the Lepori team aligned budget and scope for a new, state-of-the-art worship center with extensive site improvements.
Highlights include:
Roughly 25,000-square-foot sanctuary able to seat 519 people on the lower level and 1,022 on the upper level
Worship support spaces include pastor prayer area, conference room, nursery, crying room, nursing room
Production space includes the backstage, technical direction, green room, media control, changing room, and AV production
Restrooms, kitchen, extensive storage
Advanced systems for theatrical lighting, audio, video, and media
Hardscape and landscape to facilitate outdoor education, fellowship, and guest flow
Site work for additional parking
Later phase converting existing sanctuary into a youth center and planning for future administration annex
