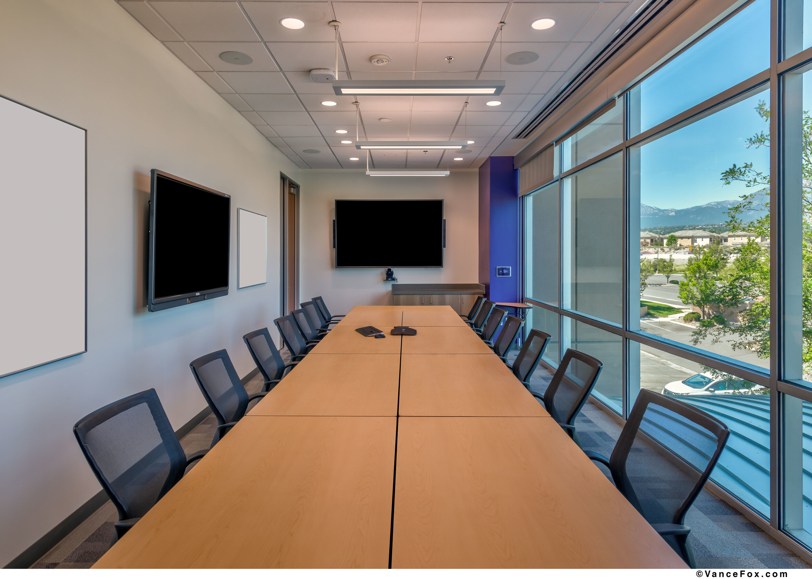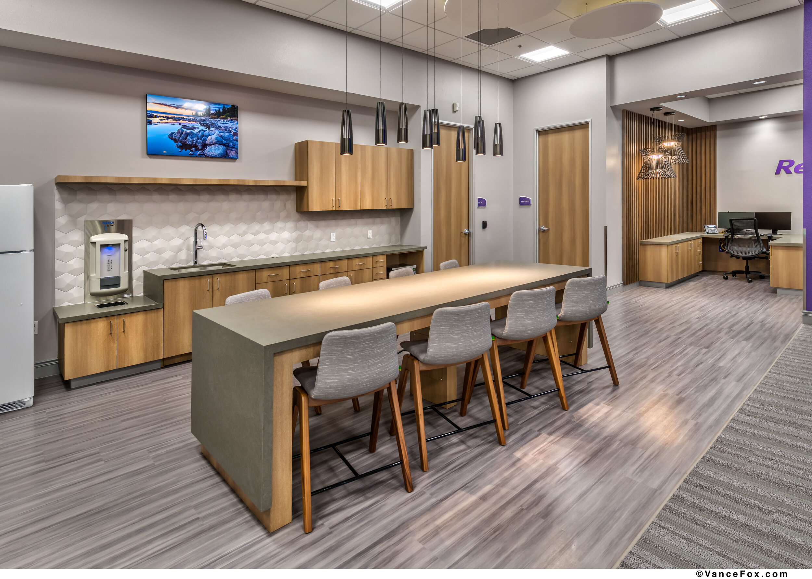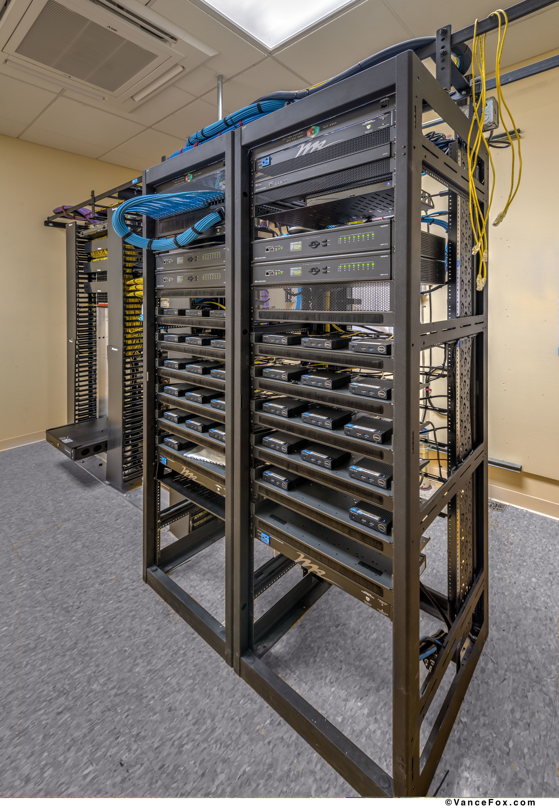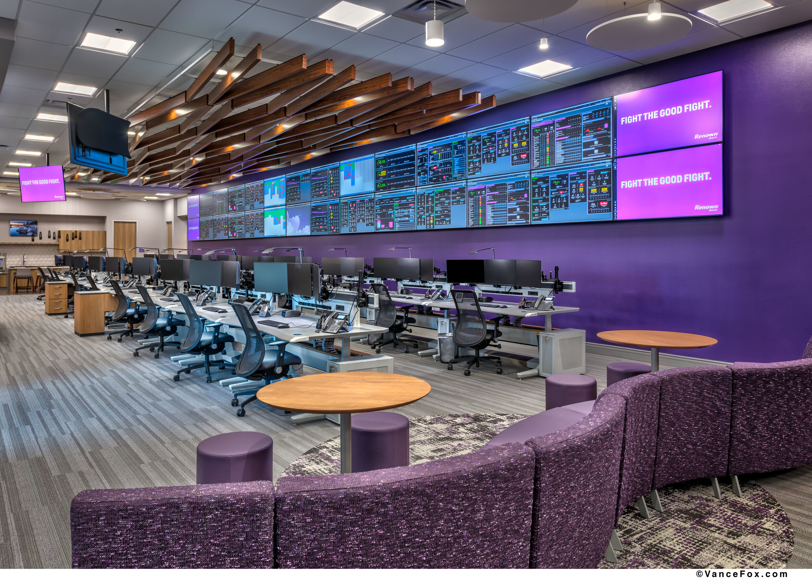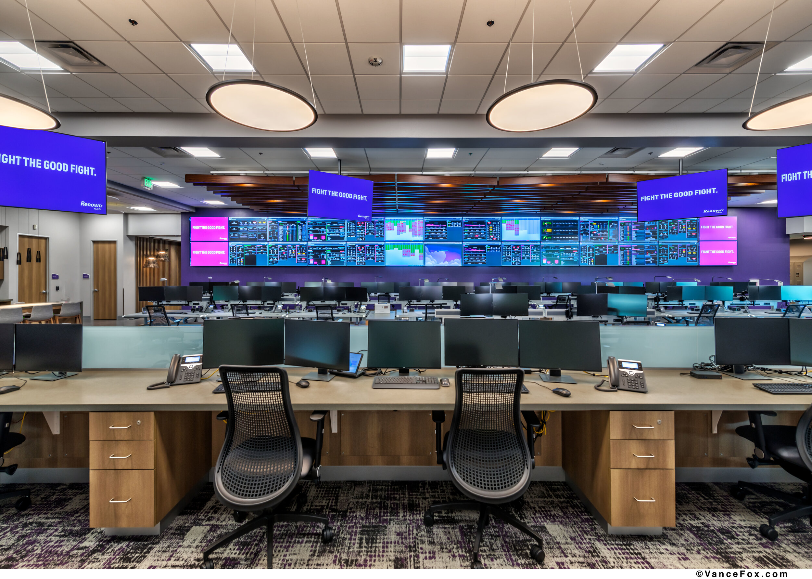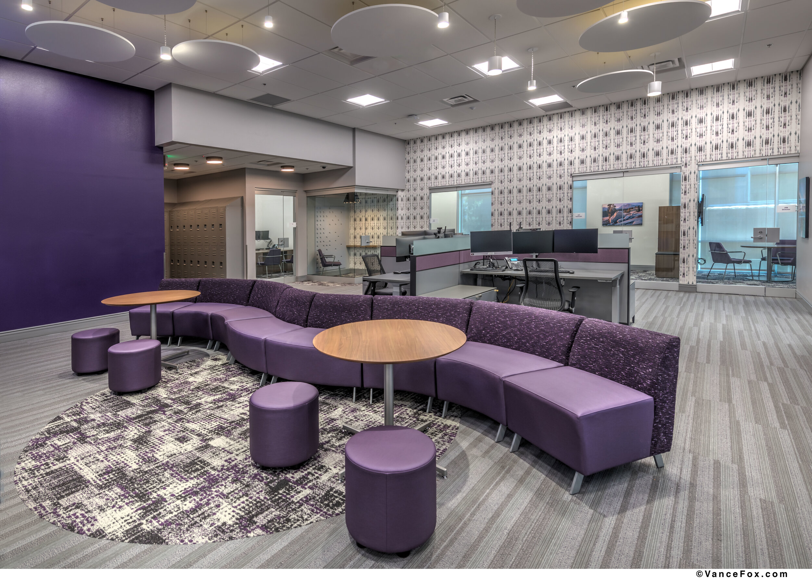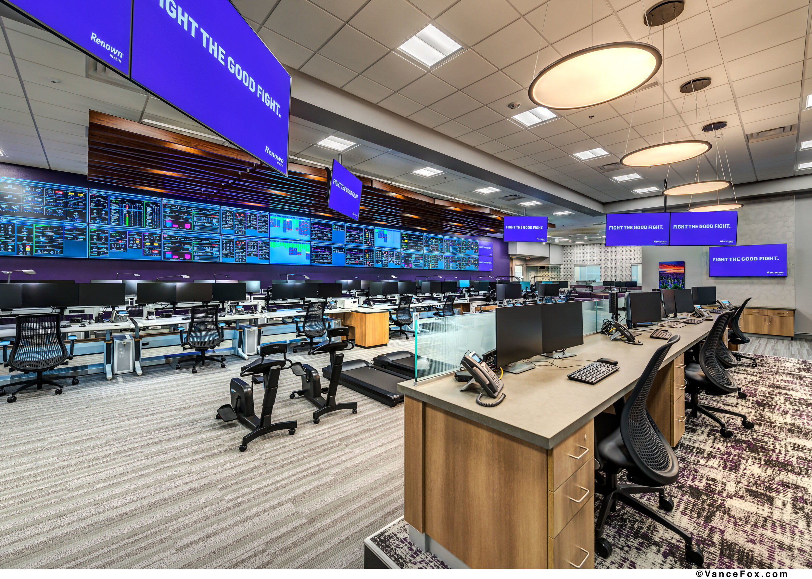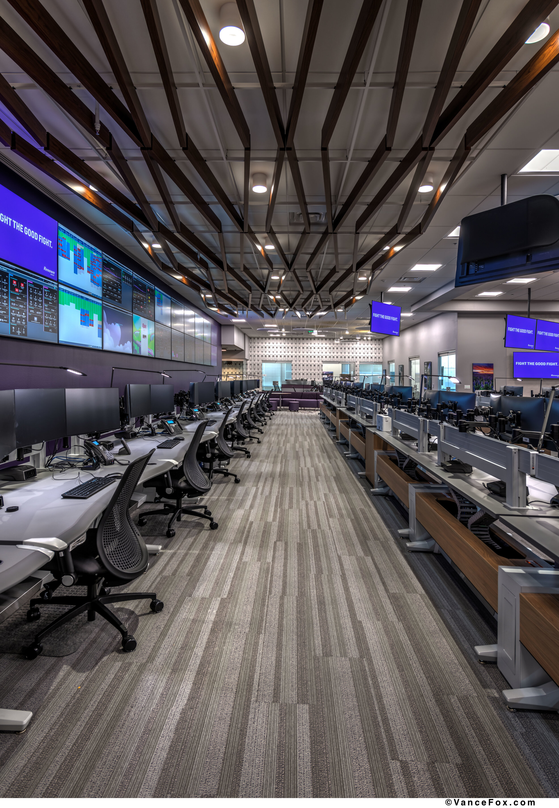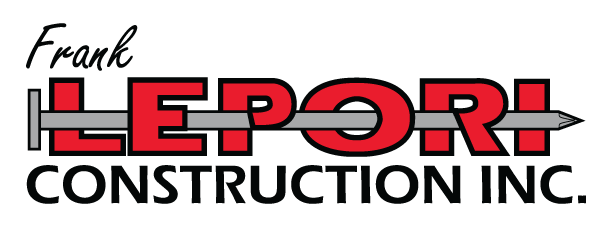Renown Transfer & Operation Center (RTOC)
Client - Renown Health
Project Type - Public works, Healthcare
Location - Reno, NV
Designer/Architect - MBA Architecture
Square Footage - 5,721
To create a full-service transfer and operation center for staff and patients; the Lepori team demolished an existing space and added new mechanical, electrical and plumbing systems, a conference room, break room, offices and more. The Lepori team had to undergo an aggressive schedule for this department and therefore, it was imperative to get all of the materials as soon as possible to ensure we finished on time.
