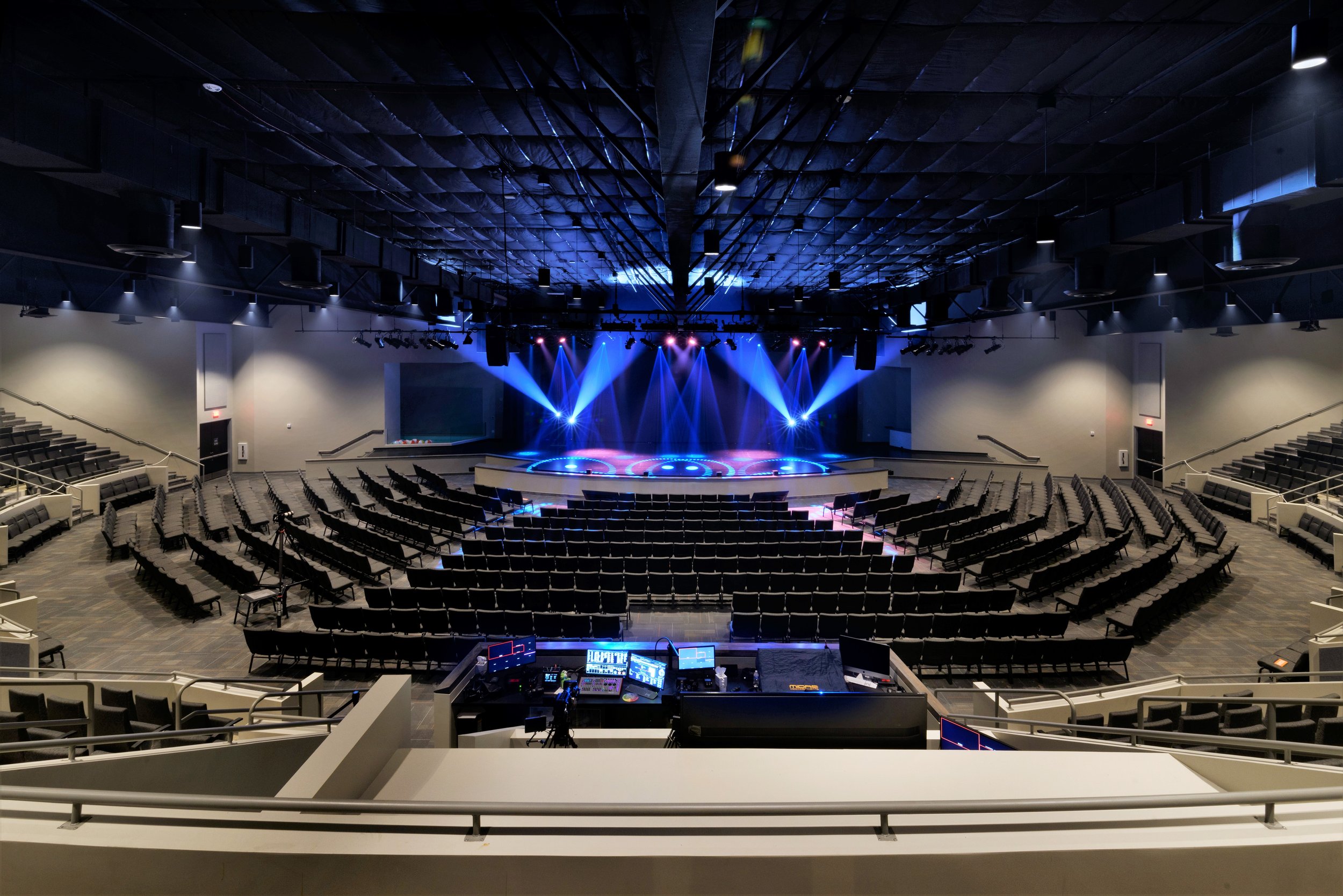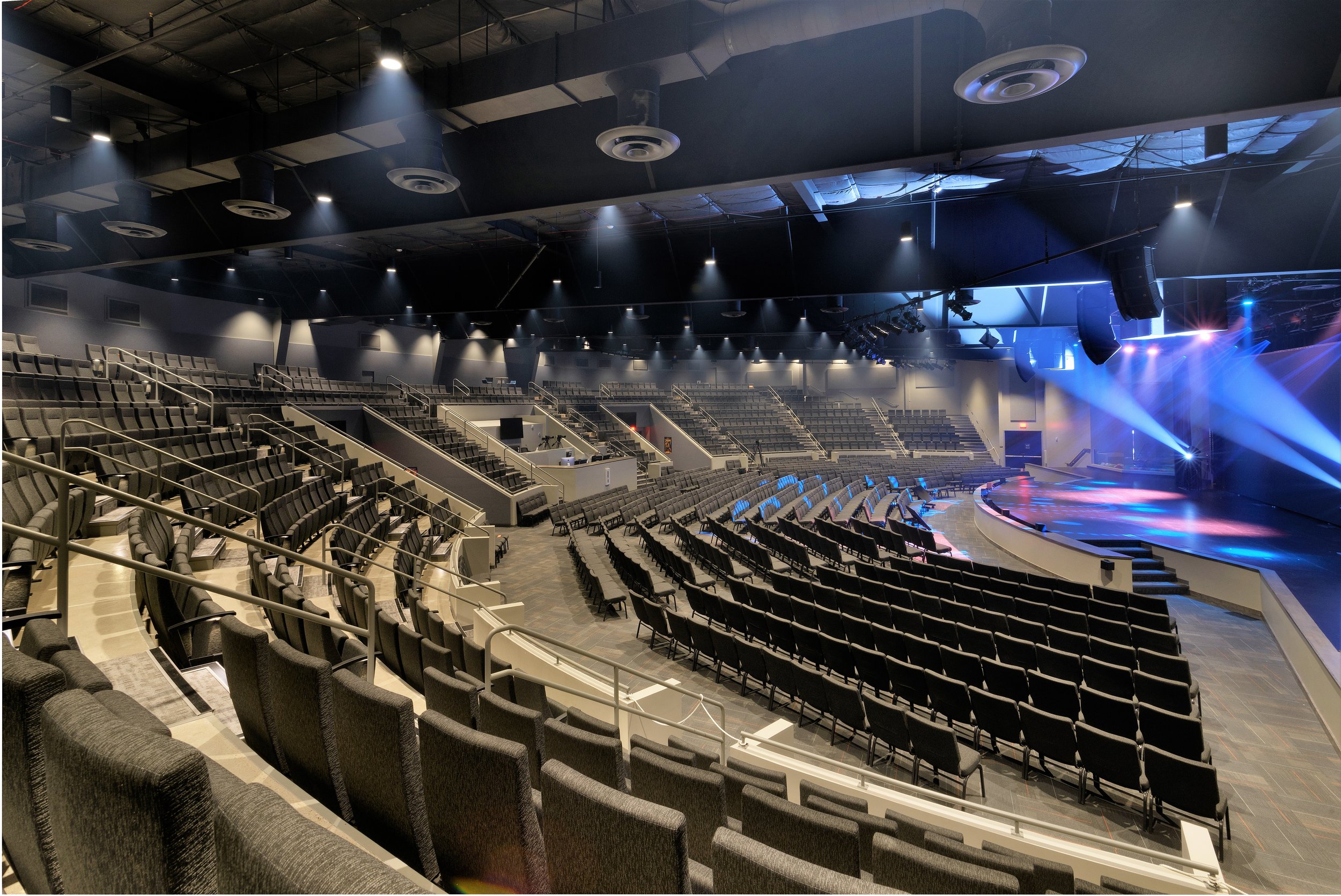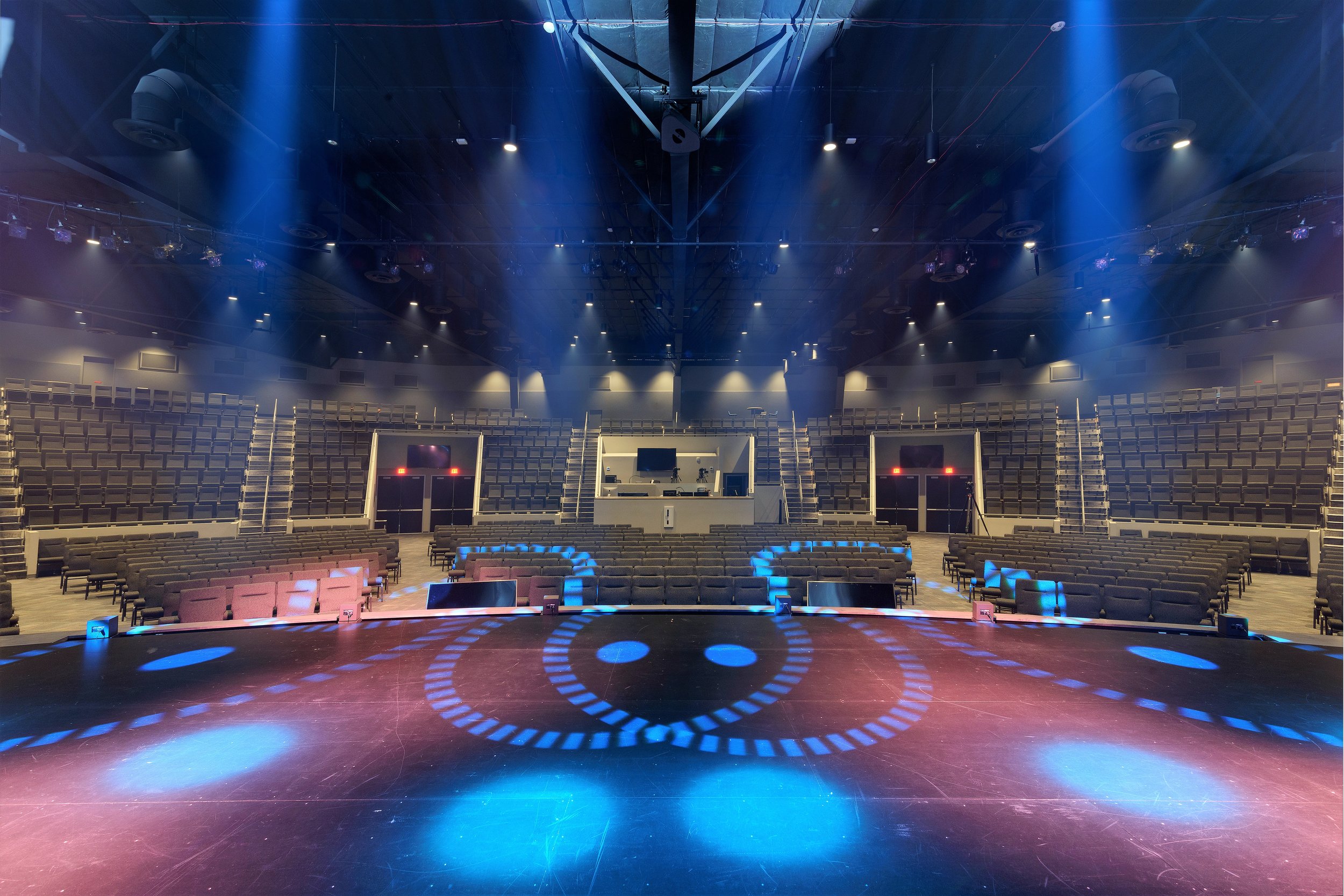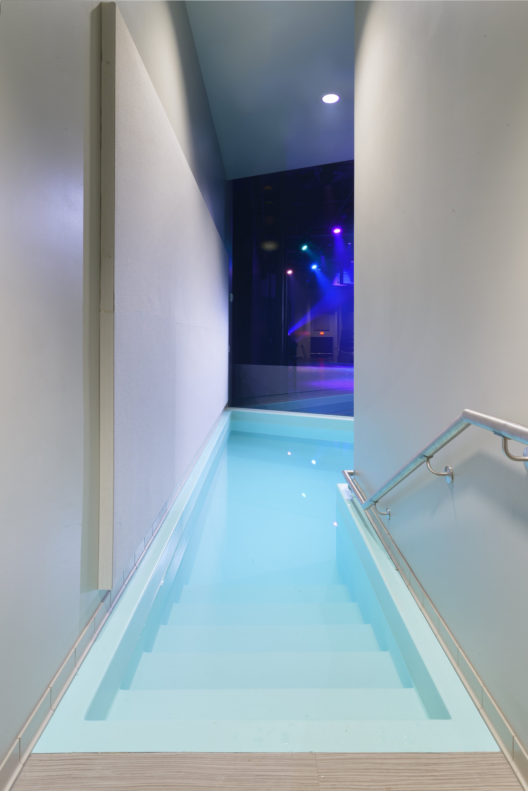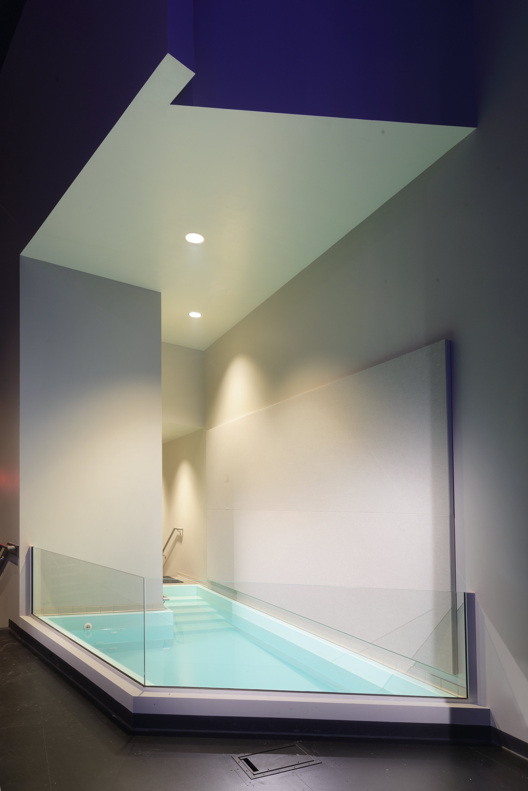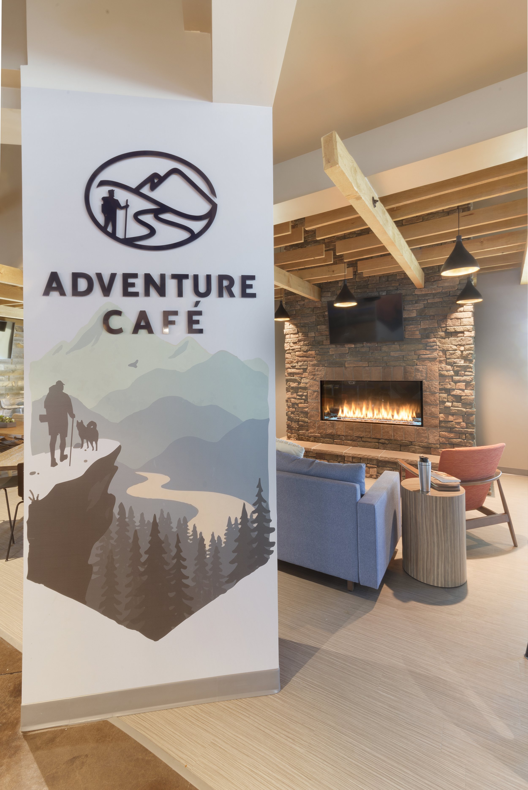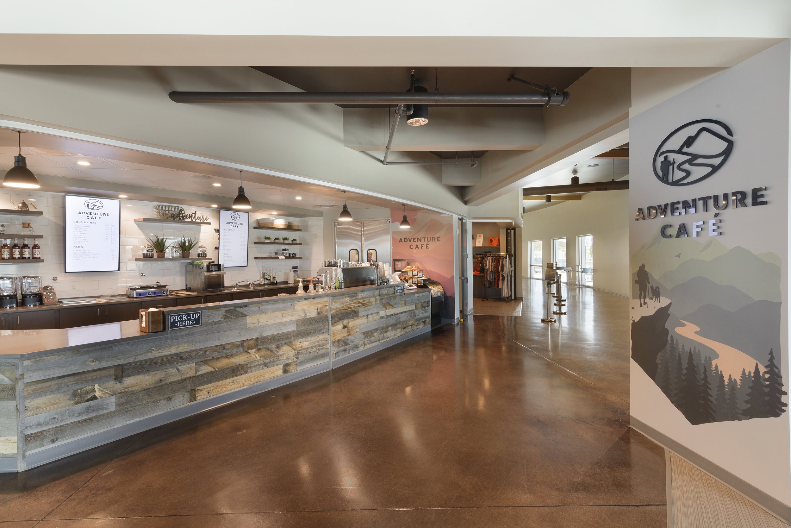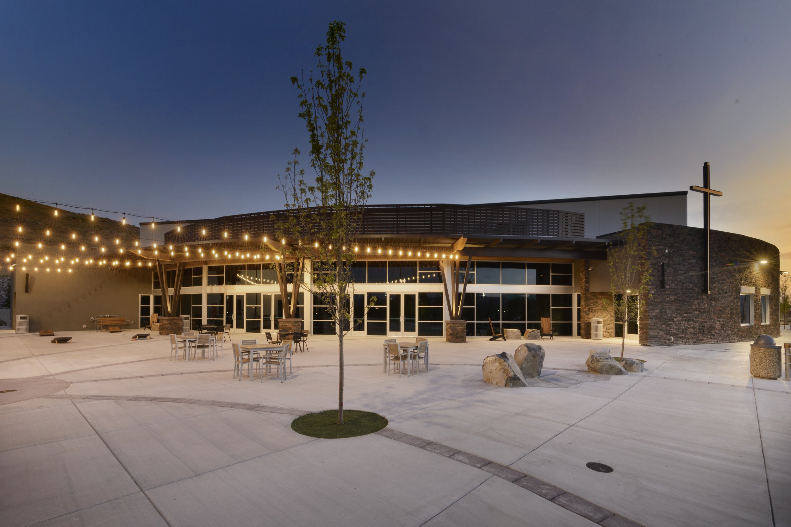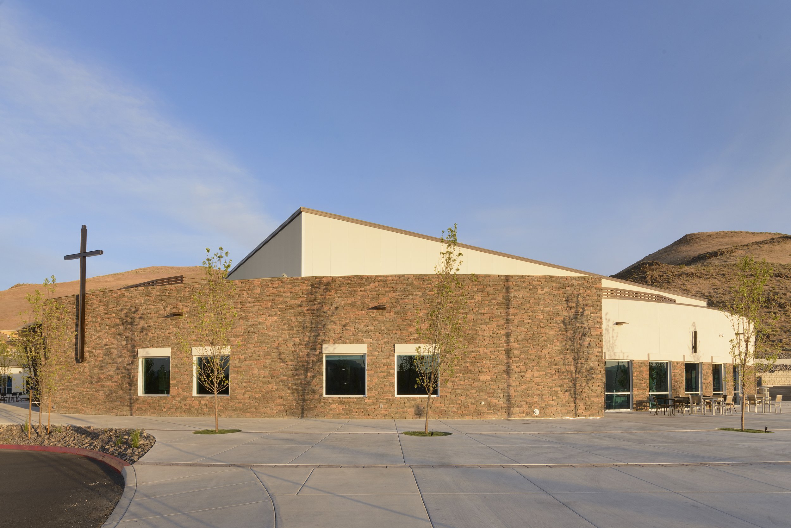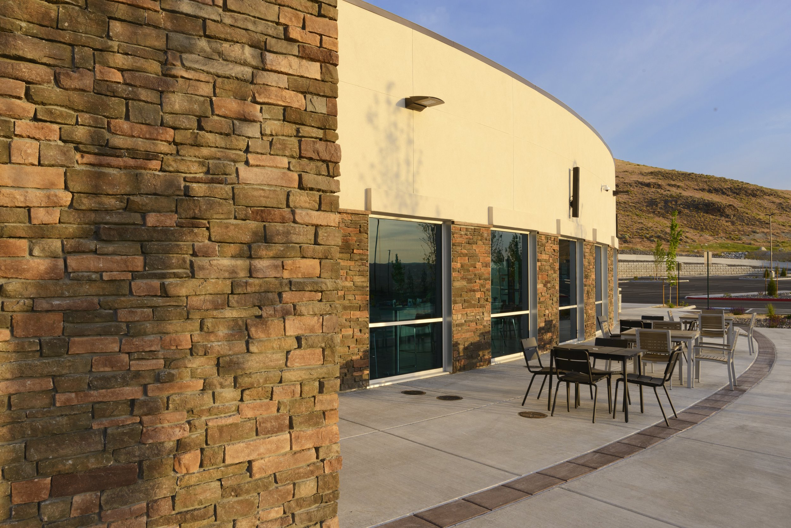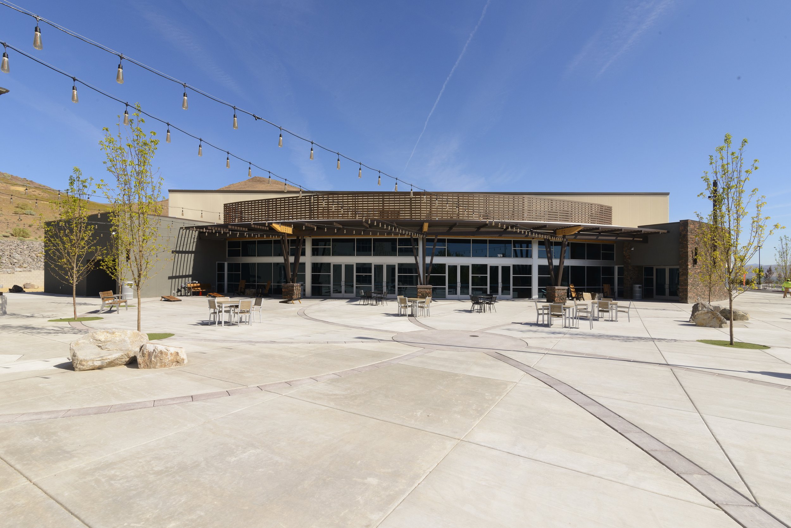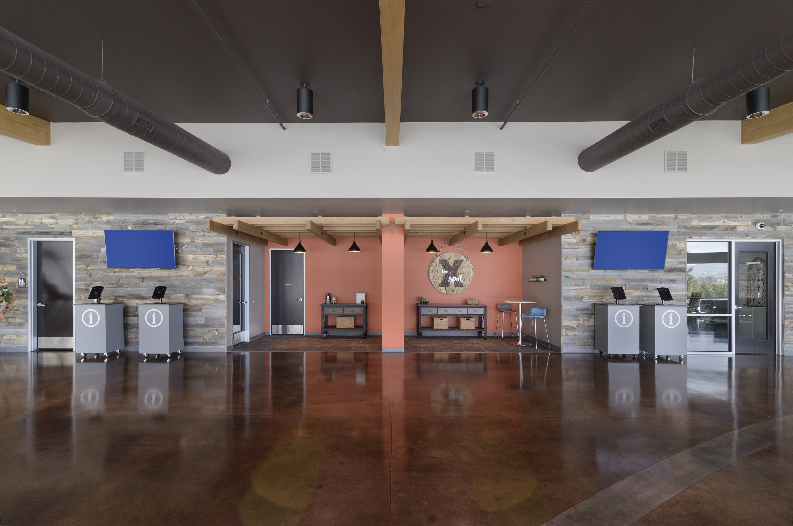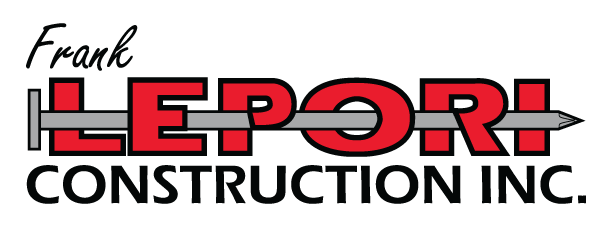Summit Christian Church New Worship Center & Site Improvements
Client - Chris Winslow
Project Type - Community
Location - 7075 Pyramid Highway, Sparks, NV 89436
Designer/Architect - J7 Architecture
To meet the needs of the church’s growing population, the Lepori team were able to align budget and scope for a new, state-of-the-art worship center with extensive site improvements.
Highlights include:
• Roughly 25,000 sf sanctuary able to seat 519 people on the lower level and 1,022 on the upper level.
• Worship support spaces include pastor prayer area, conference room, nursery, crying room, nursing room.
• Production space includes the back stage, technical direction, green room, media control, changing room and AV production
• Restrooms, kitchen, extensive storage.
• Advanced systems for theatrical lighting, audio, video and media
• Hardscape and landscape to facilitate outdoor education, fellowship and guest flow.
• Site work for additional parking.
• Future phases will include converting the existing sanctuary into a youth center and planning for future administration annex.
