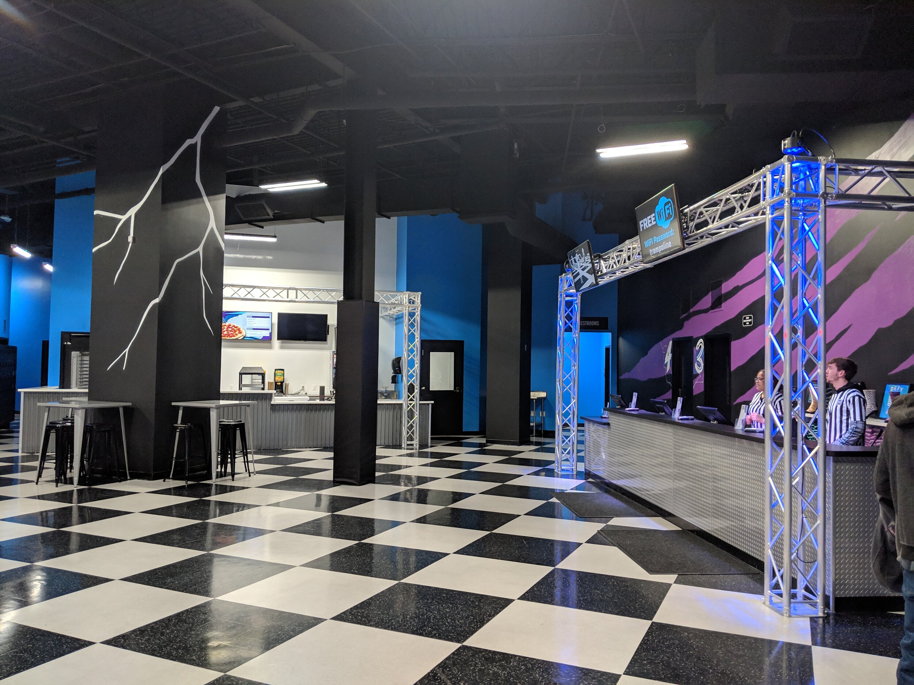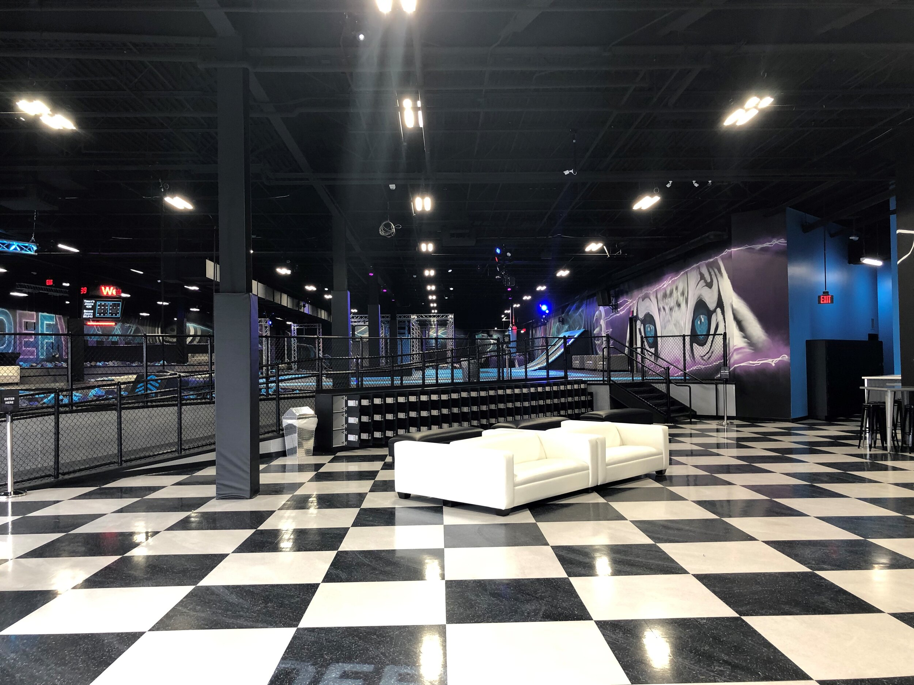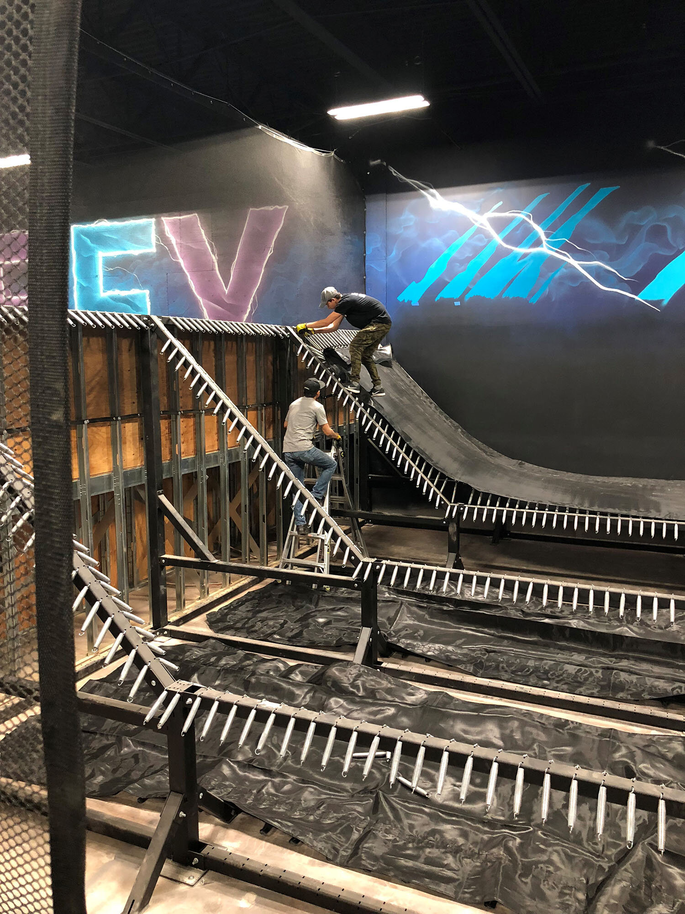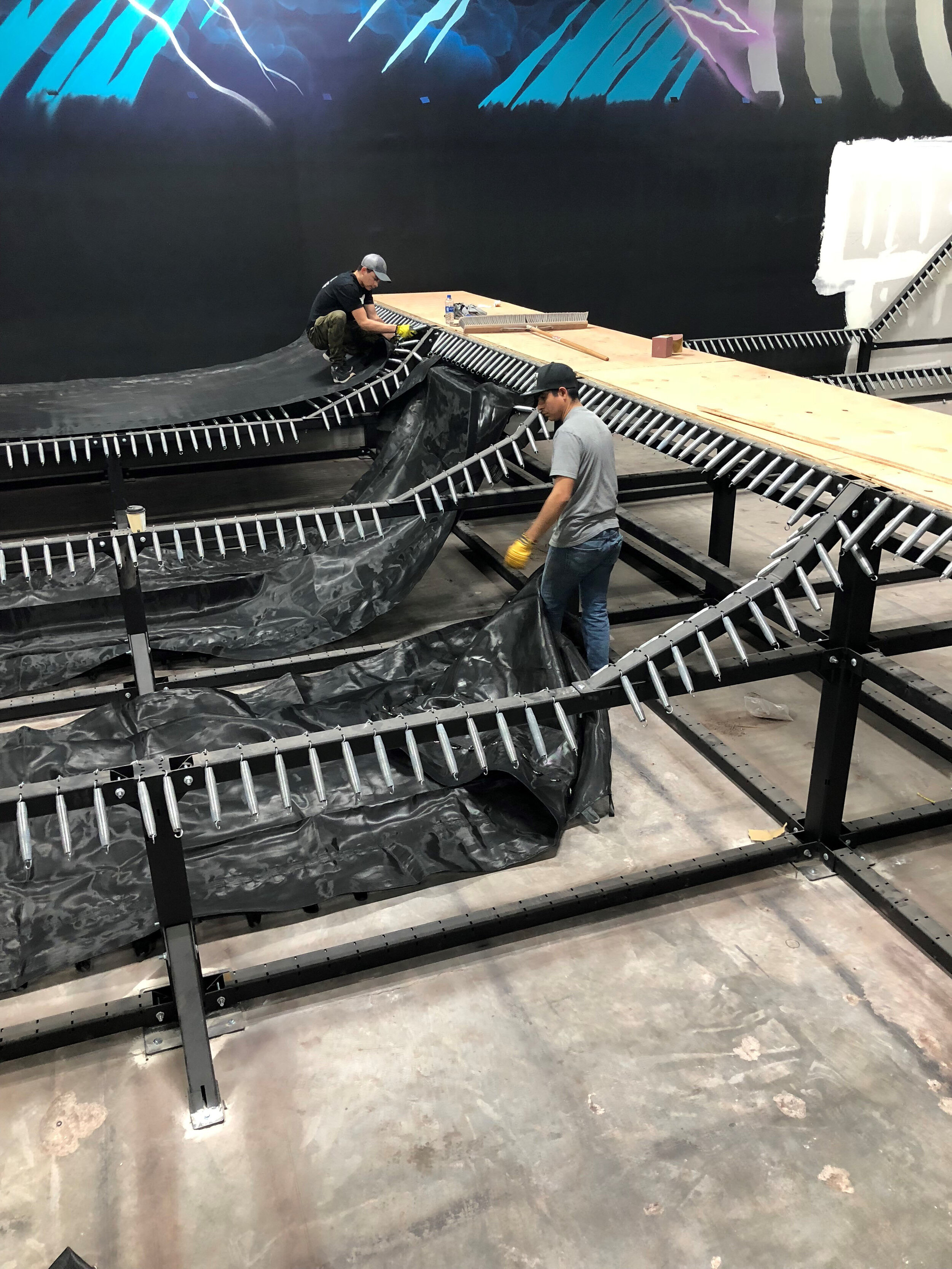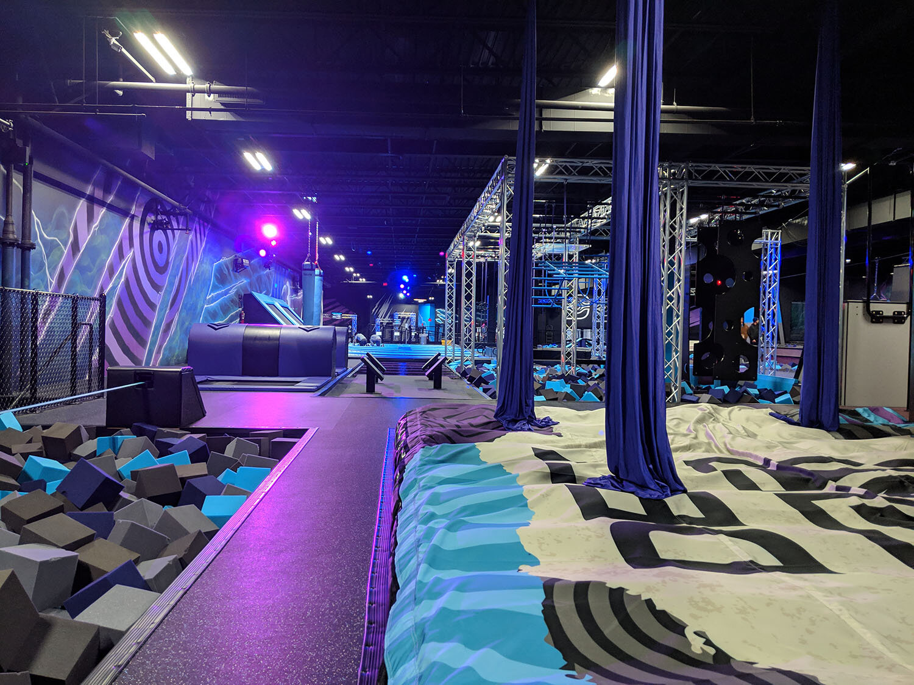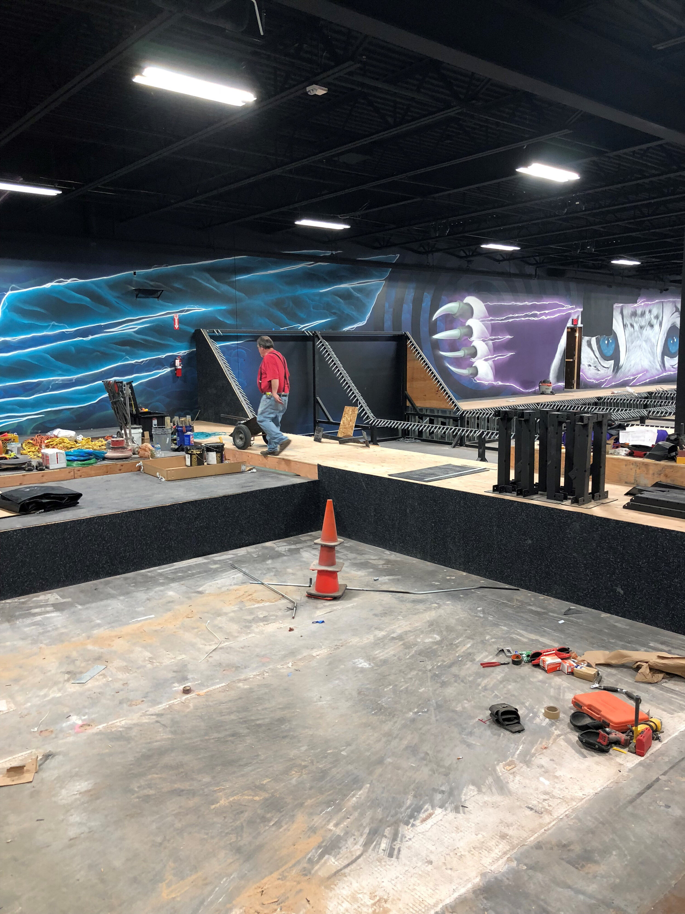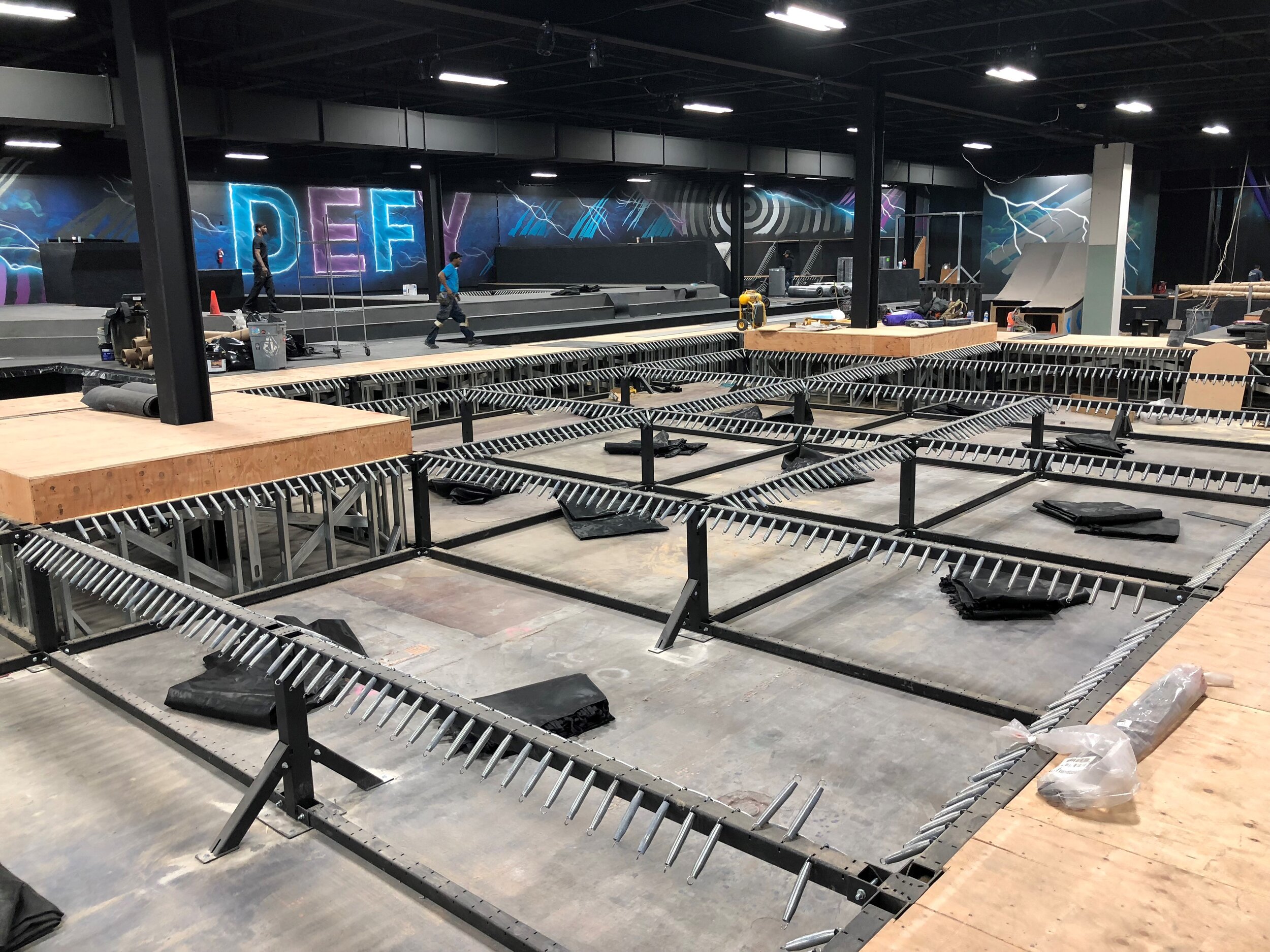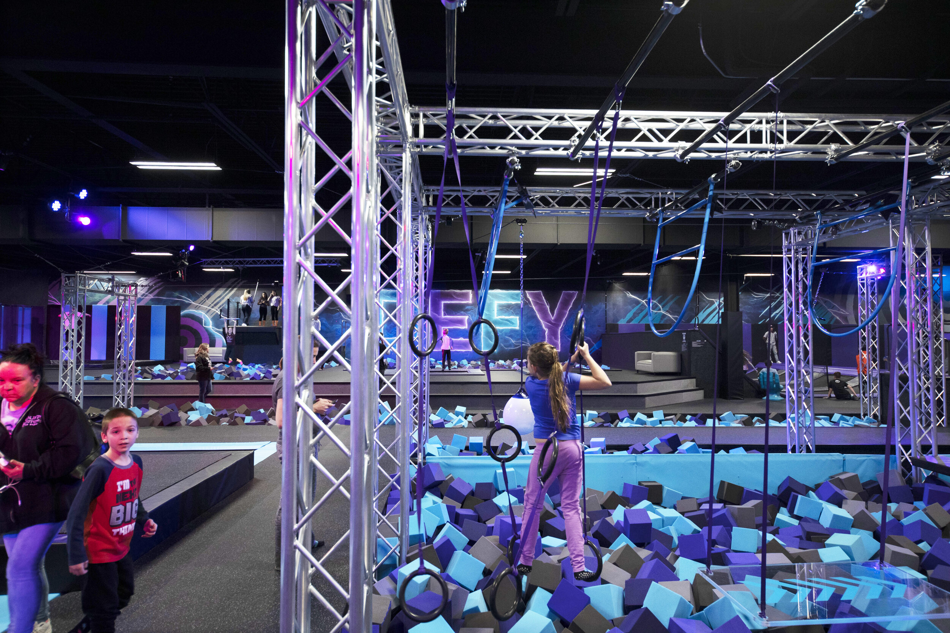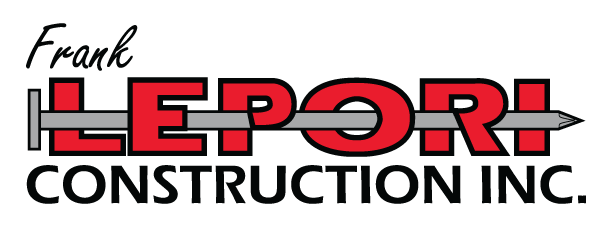Defy Gravity Trampoline Park
Client - Defy Gravity
Project Type - Retail
Location - Sparks, NV
Designer/Architect - Nielsen Architecture
Square Footage - 30,000
The Lepori team led the conversion of a bowling alley/pub into an adventure park. Work included an extensive demolition to remove a full commercial kitchen, bar, booth seating, all existing walls, all casework and electrical and plumbing in 33 locations to make way for an open gymnasium-type of space.
The Lepori team provided casework for the lobby, café, and break room. Defy provided ramps, platforms, and stairs. The completed project includes obstacle courses, aerial silks, a trapeze, a zip line, and numerous trampoline adventures.
