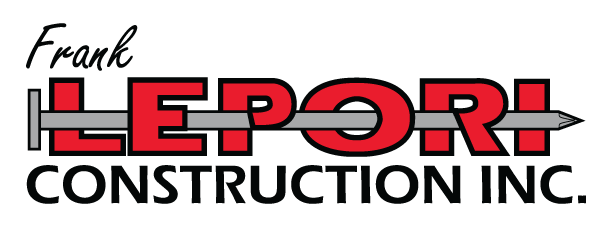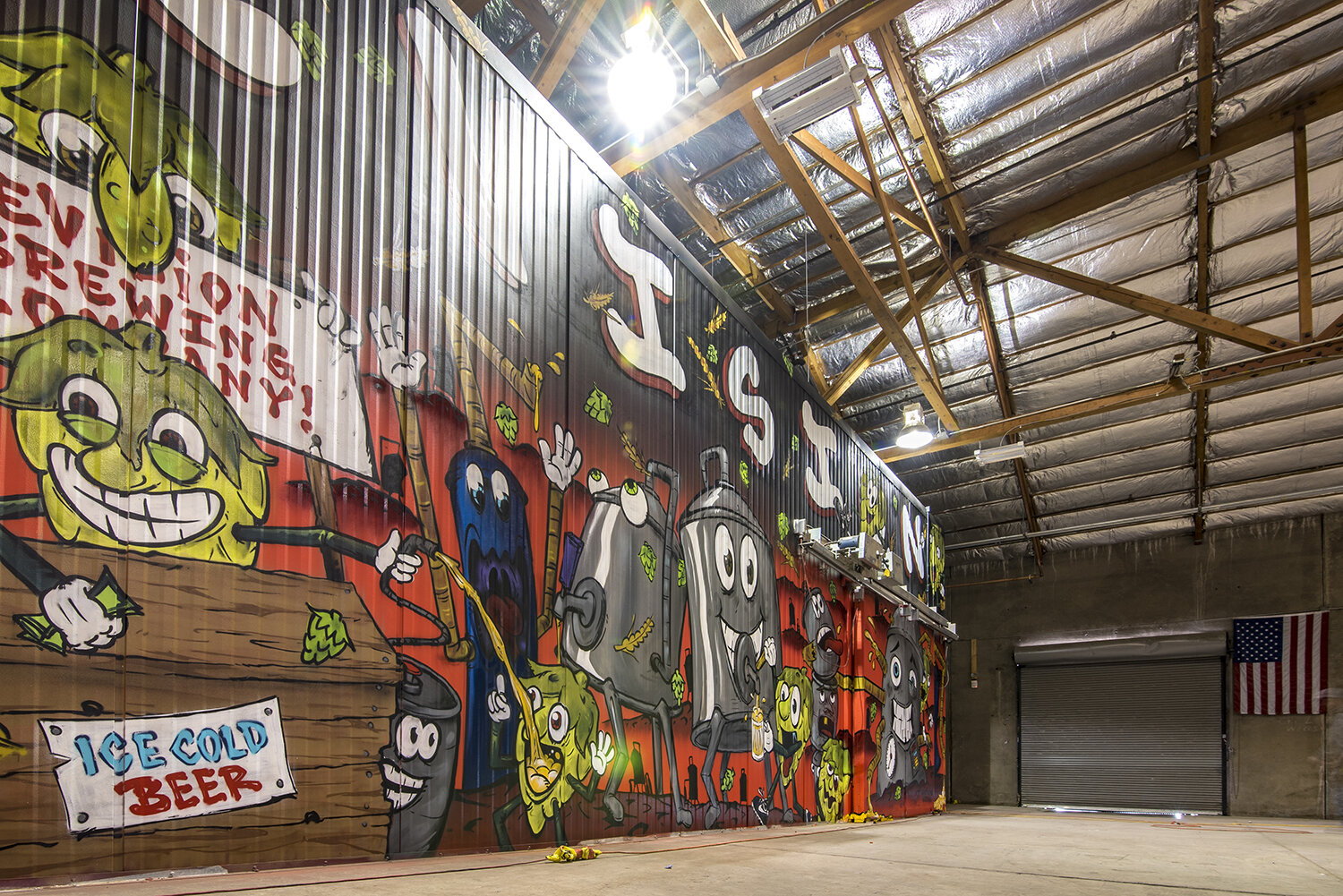ALL PROJECTS: DESIGN-BUILD
Filter by: Design-Assist | Earthwork | Pre-Engineered Metal Building | Casework & Cabinetry | Permit-Assist | Layout-Assist | Occupied Site
A new exterior paint job and updated fencing made this learning center a stand out in the community.
This was a tenant improvement to an existing 5,912 square foot suite for a new optometry office. Work included implementing new mechanical, plumbing, and electrical due to the complete renovation of the space.
This tenant improvement expanded the existing convenience store into the adjacent casino space and included construction of a new cooler/freezer as part of the interior remodel. The Lepori team had to keep the existing store and sandwich shop operational while working around the customers in order to update all interior finishes, install additional cabinetry and provide the additional market space needed at this busy location.
The Lepori team constructed a new 4,087sf convenience store on a five-acre site which included passenger vehicle fuel dispensers, diesel truck fuel dispensers and above-grade fuel storage tanks.
This project involved relocating the existing Sportsbook and creating a new Bingo space. The installation of a storefront system to close off the area for certain days of the week. New flooring, casework, and electrical created a welcoming space for new and seasonal players alike.
The Lepori team did the construction of an 1,875 sf office/residence building and seven storage buildings of various sizes amounting to roughly 107,00 sf. On the same site the Lepori team constructed a 4,995 sf car wash building with a equipment room, two drive thru automatic wash bays and five self wash bays.
The Lepori team constructed a new 13,263 square foot shell building and associated site improvements located in the Damonte Ranch Town Center. The shell was built from the ground up In between the existing Office Depot and Safeway.
The Lepori team demoed the existing building and fuel canopies to make way for a brand new convenience store including new fuel canopies, a new fuel system, below-grade storage tanks, and utility provisions for a future retail pad located on the same parcel. To keep everything consistent our client wanted this location to resemble the remodel that was done in Carson City.
The Lepori team gave this convenience store a face life that is consistent with the remodels the team has done for Golden Gate Petroleum. This store is part of a multi business building; our team carefully constructioned around the other business’s to ensure client comfort and accessibility.
Working in a fully occupied four-story medical building, the Lepori team installed new finishes in the common area lobbies, corridors and restrooms of each floor working off-hours and weekends as needed to ensure work did not impact tenants. Tasks consisted of full flooring replacement, upgrades to all lighting fixtures, replacement of acoustical ceiling tiles, painting and installation of new wall covering to existing elevator walls. The main stairway corridor was also stripped to the existing concrete and steel structure where the concrete was then stained, and the metal components painted.
The Lepori team designed and constructed improvements needed to bring the ‘60s era building up to code and structural integrity. Key challenges included making it ADA compliant, installing racking for the center’s lumber and tenant improvements to a showroom and door shop.
This is a historical building that Frank Lepori purchased after it was extremely damaged from a fire. It was relocated to Sparks and renovated into office space while maintaining the integrity of the original architecture.
This 8,054 sq ft, two-story office underway replaces their previous facility that was demolished after employees were located in temporary trailers. The new office features cabinetry from the Lepori Cabinet Shop.
The 3,312 sq ft design features locking chambers between products and public exits similar to the protocols used in bank design. Beautifully crafted cabinets that sit behind the sales counters have full roll-up locking doors, eliminating the need to lock up product nightly in a safe. Millwork and finishes carry through the Truckee River design theme.
On an 18-week schedule, the Lepori Design-Build team did an extreme makeover of an industrial building at 1301 Financial Way in Fernley to create a Silver State dispensary. We stripped an aging metal warehouse building to its 6,000 sq ft frame and re-skinned it.
Using design-build delivery, the Lepori team is delivering another 20,000 sq ft of cultivation facilities. We demolished existing walls, stairs, and restrooms to create a main floor with 10 flowering rooms and facilities for packing, tissue culture, humidors, and vegetative labs. An upper floor includes additional support facilities.
The Lepori team transformed a dilapidated, condemned warehouse into offices, warehouse, millwork manufacturing, storage and parking to meet the growing needs of our company so we could better serve our clients.
Franny Lepori was able to collaborate with her design-build team to harness the systems that would improve the comfort and care of her horses.
The Lepori team delivered a 3,000 sq ft garage with office and a 660 sq ft workroom and storage building with an attached 320 sq ft glass and CMU block greenhouse.
The Lepori design-build team delivered a 50,000 sq ft building and developed a 10-acre site to create a distribution hub for Truckee Tahoe Lumber. The new facility is on USA Parkway in McCarran and has an office, rail spur, open storage, and a secured perimeter.
Lepori cabinet craftsmen completed an elaborate cabinetry project for the Bingham family.
The Lepori team greatly expanded the function, storage and beauty of the Roma kitchen with a full remodel.
The Lepori design-build team converted an aging warehouse into a state-of-the-art facility with a 4,500 sq ft brewery and a 17,025 sq ft warehouse in Spark. Support facilities include two taprooms, 2 bars, 2 coolers, offices, a conference room, a break room, and restrooms.
In replacing an out-dated kitchen, Jon Salerno collaborated with the designers in the Lepori cabinet shop to detail custom hickory cabinets.
To avoid the time and expense of redesign, the Lepori team rebooted 2008 drawings for Hobey’s expansion. We bridged the old design with advances in technology and materials. We collaborated with subcontractors to use LED lighting, efficient equipment, and bold finishes.
The Lepori team constructed a new convenience store on a 3.39-acre site including fuel canopies, below-grade storage tanks, and utility provisions for future retail pad located on the same parcel. The car wash building is included with the improvements working closely with the owner to ensure equipment is up to the Golden Gate standard.
Frank Lepori Construction has been a key designer-builder for Jacksons Food Stores for a decade, working on most of their 17 stores in Nevada. The new store is 40% larger than the old store we tore down. The new store has extra design elements that make it faster and more fun to shop.
TESTIMONIALS
“My wife loves her kitchen. It turned out really nice, and everybody from Lepori Construction was awesome to work with.”
—Jon Salerno, homeowner
“On all University projects, it is advantageous to have an experienced general contractor on the team who can provide feedback on a project with sensible and constructible ideas, value engineering, a firm knowledge for cost impacts created by changes to design and a team player mentality that allows projects to progress in a win-win manner throughout construction. The Lepori Construction team exhibited these qualities.”
—Marcella Yeates, Facilities Services, UNR
“Frank Lepori Construction’s vast experience using the design-build delivery method was a perfect match for the Bill Pearce Honda project in Reno. They fully understood each team members’ role in the collaboration required for such a multifaceted project. Their construction team artfully managed the logistics required to keep the entire business open during a challenging timeline of improvements to virtually every part of the building and site.”
—Architect Bob Hooft, Bill Pearce Honda expansion project
“If you have a vision as to what you’d like your project to look like then Frank Lepori Construction is the one what will help you create that vision. They take pride in their work, and they work closely with you to see that you get exactly what you want.”
—Mitch Nowicki, Corporate Services Manager
“The St. Albert’s School job had a very tight timeline and many complexities. They calmly took us from pre-construction through the final inspection, performed brilliantly, and brought the job in under budget and on time. I consider Frank Lepori Construction as one of the few truly elite contractors in the entire region and know that when I hire them I will always get the results I’m looking for.”
—Mike Quilici, Diocese of Reno Chief Development Officer
“It’s always challenging to maintain healthcare as usual when you have a large team of craftsmen working next door, but the team led by Frank Lepori Construction took very much to heart the caution required to work in proximity to some of our smallest and sickest patients. They were accommodating and caring every step of the way. Our facilities staff and our Children’s Hospital team appreciated their communication, attention to cleanliness and craftsmanship. We had zero complaints from staff during construction.”
—Kristen Cleveland-Ceballos, RN, BSN, CPN, Manager of Children’s Inpatient Services and Infusion Services
“Frank Lepori Construction, Inc. was very responsive to questions, concerns, and requests. We were a little apprehensive at first to go with a local GC, since we didn’t have any experience with them, but were very happy we did. The Credit Union saved a considerable amount by doing so, and we were extremely satisfied with their performance.”
—Nathan Shepherd, AC, PMP, Construction Project Manager
“Being able to collaborate with Kevin Good in the Lepori Cabinet Shop made our design process go quicker. He used his millwork design expertise to adapt to our needs and evolving state legal requirements to develop solutions that function well. His proposal to use roll-up cabinetry that we lock at night meant we didn’t have to move product to a safe every night, saving Washoe Wellness $15,000 a month. This is now a new industry standard. Kevin also used his creativity with wood and finishes to enhance our design concept.”
—Mark Pitchford, Manager, Washoe Wellness
“The detail Frank Lepori put into making our building a great facility represents a job well done, and will carry Bristlecone far into the future.”
—Tammra Pearce, Executive Director
“To deliver the Burlington building in 150 working days is pretty impressive. Lepori Construction orchestrated as many as 80 crafts people on site at one time, including their site and building crews, as well as 18 subcontractors. It was a pleasure to see how smoothly they brought it all together.”
—Dustin Cleveland, Red Development Project Manager
“At Peg’s, we have a very specific workflow to support our business. Our Lemmon Valley location was especially challenging because it had a very different layout than we had ever used previously. Lepori Construction is a great partner to work with. Their team was able to accommodate all our numerous requests, and even present the pros and cons of each option, so that we could make the best design choice. In particular, I was quite impressed with the work that the designer, Dominic Gonzales, did on the plan to support us the entire way to maximize every corner of our space and nail down the entire plan to the exact inch.”
—Fred Lee, Owner
“Frank is a guy you can trust to bring together a highly qualified team of trade partners to get a job done quickly and on budget.”
—Andrew Cross, Owner
“There is a reason when you come to Reno you see Frank Lepori’s signs everywhere.”
—Steve Bennet, Jacksons Construction Manager for Nevada, Utah, Arizona and Eastern Idaho
“Lepori Construction has been my trusted general contractor for all of my improvements over the last two decades. They completely embrace the importance Hobey’s places on customer service at our property.”
—Pete Mandas, Owner & President, Hobey's Casino



























