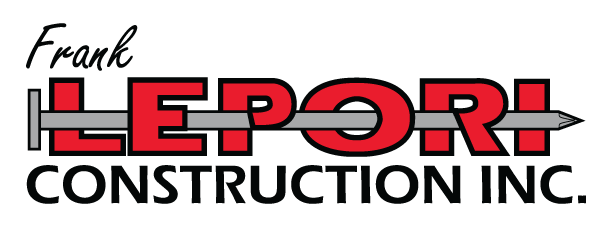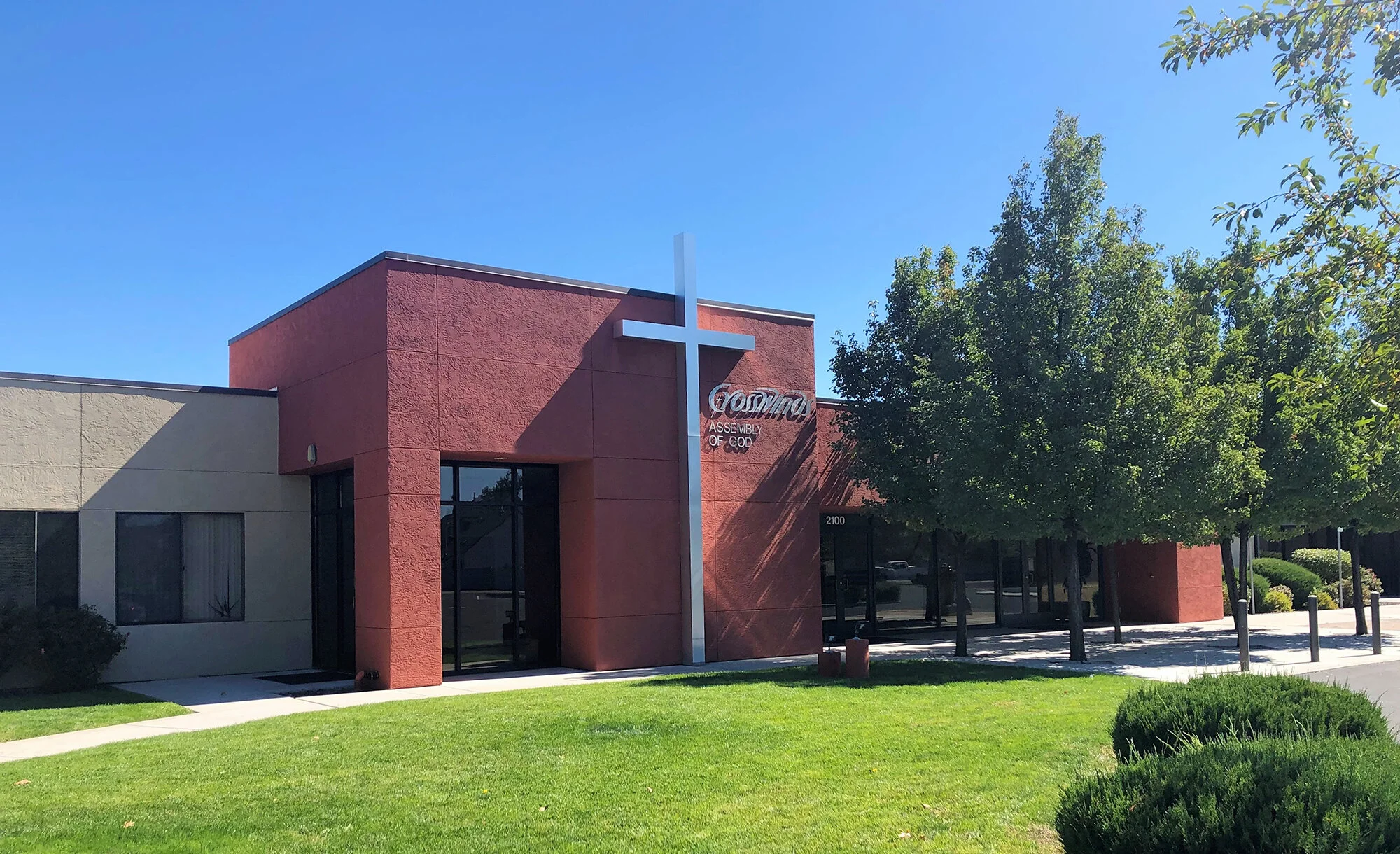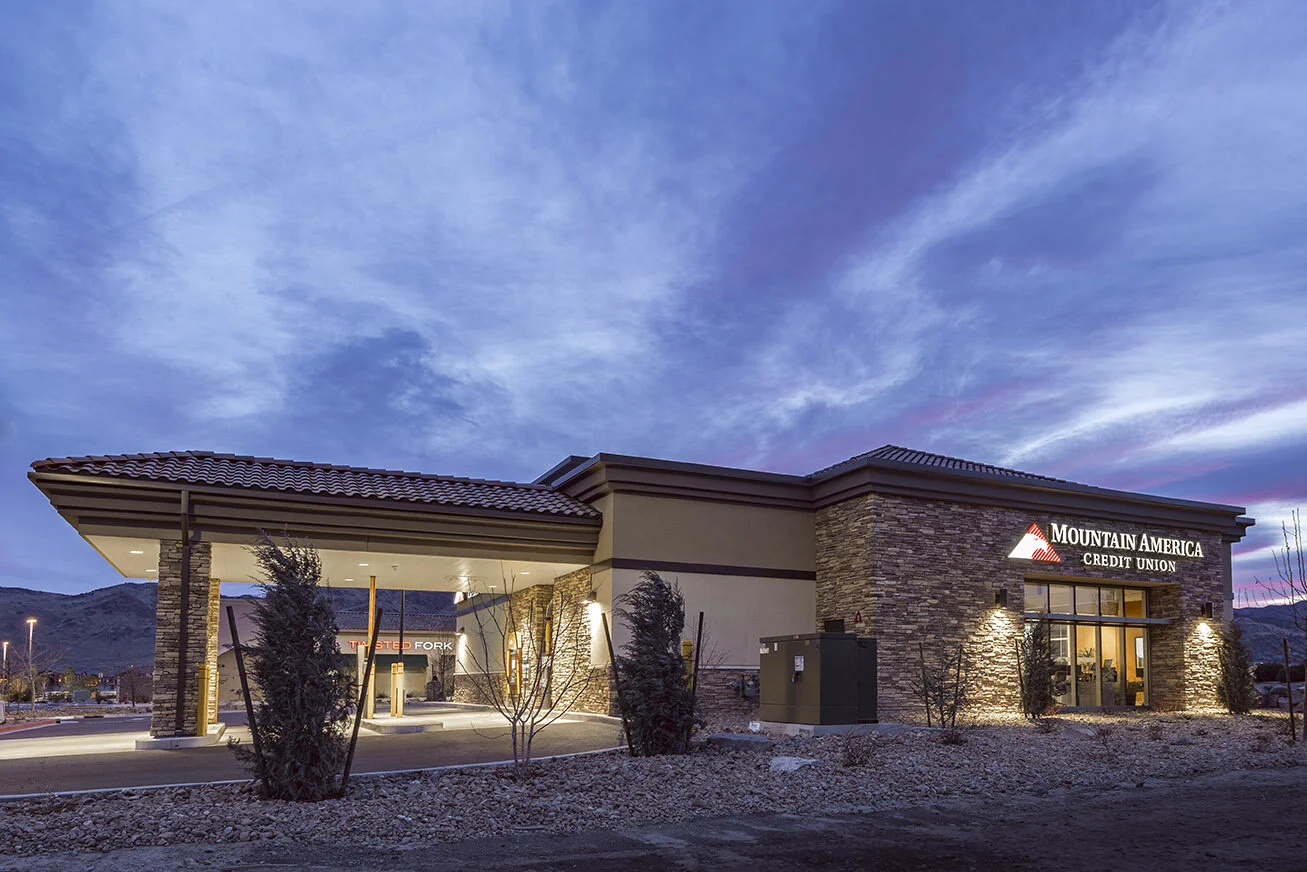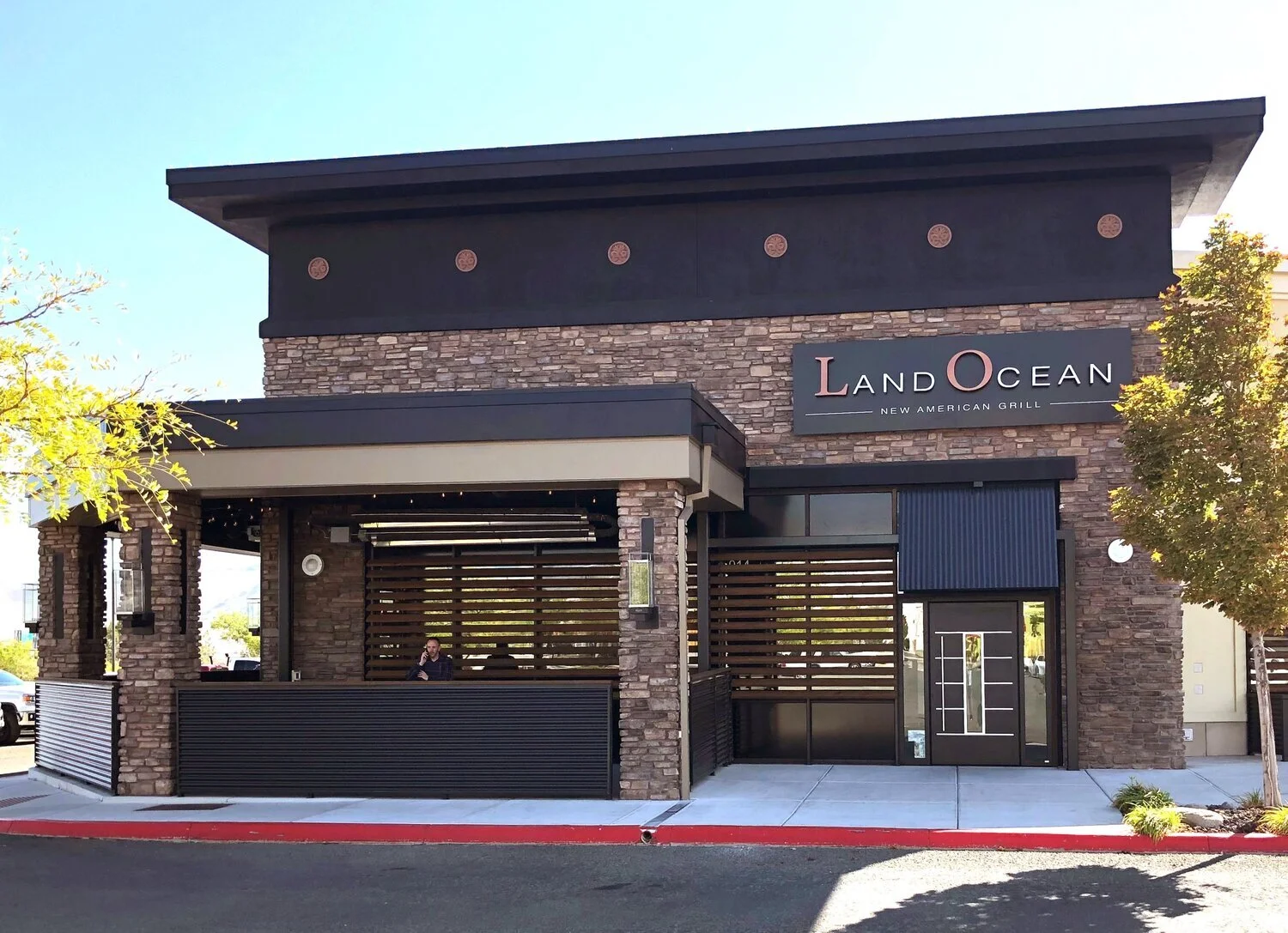ALL PROJECTS: OCCUPIED SITE
Filter by: Design-Build | Design-Assist | Earthwork | Pre-Engineered Metal Building | Casework & Cabinetry | Permit-Assist | Layout-Assist
The Lepori team renovated this existing 972 square foot suite to include a boba tea café space within the retail showroom.
To give this kitchen a fresh new look we worked closely with Kathleen and Steve to ensure we could make their vision a realty. This remodel has some unique design points from the tiled accent wall, custom cabinetry, and a sliding barn door for the pantry. Our team worked quickly so Kathleen and Steve could get back to their normal routine. We couldn’t be happier with how it turned out and hope they enjoy it for years to come.
The Lepori team delivered this clinical remodel on an aggressive, four-phase schedule so our client could remain fully operational throughout the entire project.
To prepare for the relocation of The Niche, tenant improvements were completed that consisted of the demolition of existing flooring, shelving and plumbing and the construction of two new standard dressing rooms and one ADA dressing room. New hardwood flooring was installed in the sales area and walls were freshly painted.
To create a full-service transfer and operation center for staff and patients; the Lepori team demolished an existing space and added new mechanical, electrical and plumbing systems, a conference room, break room, offices and more. The Lepori team had to undergo an aggressive schedule for this department and therefore, it was imperative to get all of the materials as soon as possible to ensure we finished on time.
The Lepori team completed tenant improvements for the new Senior Care Plus location in Reno which consisted of a new registration area, community room, multiple MA stations, exam rooms and break room.
Working in a fully occupied four-story medical building, the Lepori team installed new finishes in the common area lobbies, corridors and restrooms of each floor working off-hours and weekends as needed to ensure work did not impact tenants. Tasks consisted of full flooring replacement, upgrades to all lighting fixtures, replacement of acoustical ceiling tiles, painting and installation of new wall covering to existing elevator walls. The main stairway corridor was also stripped to the existing concrete and steel structure where the concrete was then stained, and the metal components painted.
FLC performed demolition of the existing Suite #302 to construct a new space for Renown CAM B Medical Pulmonary Specialties. This scope consisted of new registration area, multiple MA Stations, exam rooms, break room and PFT Rooms.
To meet the needs of the church’s growing population, the Lepori team added 4,555 sq ft to the church’s existing 16,809 sq ft by expanding the sanctuary, entry vestibule, and classroom area.
The Lepori team drove an aggressive 25-week schedule to deliver the new bank on Steamboat Parkway. Lepori site crews provided utility tie-ins and developed the building pad.
This 8,054 sq ft, two-story office underway replaces their previous facility that was demolished after employees were located in temporary trailers. The new office features cabinetry from the Lepori Cabinet Shop.
On an 18-week schedule, the Lepori Design-Build team did an extreme makeover of an industrial building at 1301 Financial Way in Fernley to create a Silver State dispensary. We stripped an aging metal warehouse building to its 6,000 sq ft frame and re-skinned it.
Using design-build delivery, the Lepori team is delivering another 20,000 sq ft of cultivation facilities. We demolished existing walls, stairs, and restrooms to create a main floor with 10 flowering rooms and facilities for packing, tissue culture, humidors, and vegetative labs. An upper floor includes additional support facilities.
To serve an expanding congregation, the Lepori team delivered a full_service community center with classrooms, kitchen, offices, and reflectional areas.
To meet the needs of the church’s growing population, the Lepori team is aligning budget and scope for a new, state-of-the-art worship center with extensive site improvements.
Bill Pearce Honda hired the Lepori team to create a new 784-sq ft vehicle delivery center, 1,867 sq ft in new service bays, display casework, new entry, improved pedestrian access, and site work. Work was phased to minimize disruption to the dealership at 780 Kietzke Lane.
Working on an active campus, our team delivered a state-of-the-art infusion services on a 4-month schedule, which included demo. This complete remodel of the 8,263 sq ft unoccupied space on 5th Floor of Sierra tower won an AGC award of excellence.
The Lepori team constructed a new concrete radiation vault addition on a busy regional campus with work completed adjacent to existing patient rooms and a fully functional medical office environment. The project included the shutdown and relocation of the hospital facility’s main steam line.
Using phased delivery so Saint Mary’s Regional Medical Center could maintain business as usual in its Oncology Center, the Lepori team delivered shielding walls and ceilings with multiple layers of 5-inch lead bricks embedded in concrete.
his hard bid contract included extensive interior remodeling and the addition of 22,000 sq ft of classroom within an existing warehouse. Work was completed partially while school was in session, including a metal storage building and new front entry addition.
Secure, sustainable, and stunning were the goals for Saint Albert The Great Catholic School. The design replaced the low, drab 1960s entry with a rising, radius CMU entry wall that protects students with a state-of-the-art secure entry.
In replacing an out-dated kitchen, Jon Salerno collaborated with the designers in the Lepori cabinet shop to detail custom hickory cabinets.
To avoid the time and expense of redesign, the Lepori team rebooted 2008 drawings for Hobey’s expansion. We bridged the old design with advances in technology and materials. We collaborated with subcontractors to use LED lighting, efficient equipment, and bold finishes.
The phased work includes demolition of an aging hotel, moving the property’s generator to a new enclosure, and building 7,500 sq ft of newly finished space, including gaming, dining, count room, kitchen, dishwashing, cooler, lounge, restrooms, and storage. It also includes remodeling an existing 2,500 sq ft of the existing gaming space.
The Lepori team is completely renovating floors seven through 17 in the downtown Reno property while the building remains operational. Work includes installing all-new finishes at the elevator lobby and corridors as well as the complete renovation of all guest rooms. Room highlights include adding a kitchenette and all new finishes.
The Lepori team collaborated with Chef Gino Scala to create a full-service kitchen and dining tenant improvement on an aggressive 12-week schedule. This is our second project with Gino.
The Lepori design-build team works hard to adapt the Peg’s workflow in a variety of footprints. We learned from the “Egg-cellent” staff how to adapt their movements into the floor plan to ensure that met their eggs-acting standards.
Frank Lepori Construction was an ongoing resource for Sticks throughout its seven years of development. We collaborated with three different architectural firms to provide preconstruction services, permitting, site development, shell construction, and tenant improvements.
On an aggressive 10-week schedule, the Lepori team converted a wing restaurant into a 4,900 sf upscale bar and restaurant with fine finishes.
The Lepori team led the conversion of a bowling alley/pub into an adventure park. Work included an extensive demo to remove a full commercial kitchen, bar, booth seating, all existing walls, all casework and electrical and plumbing in 33 locations to make way for an open gymnasium-type of space.
TESTIMONIALS
“My wife loves her kitchen. It turned out really nice, and everybody from Lepori Construction was awesome to work with.”
—Jon Salerno, homeowner
“On all University projects, it is advantageous to have an experienced general contractor on the team who can provide feedback on a project with sensible and constructible ideas, value engineering, a firm knowledge for cost impacts created by changes to design and a team player mentality that allows projects to progress in a win-win manner throughout construction. The Lepori Construction team exhibited these qualities.”
—Marcella Yeates, Facilities Services, UNR
“Frank Lepori Construction’s vast experience using the design-build delivery method was a perfect match for the Bill Pearce Honda project in Reno. They fully understood each team members’ role in the collaboration required for such a multifaceted project. Their construction team artfully managed the logistics required to keep the entire business open during a challenging timeline of improvements to virtually every part of the building and site.”
—Architect Bob Hooft, Bill Pearce Honda expansion project
“If you have a vision as to what you’d like your project to look like then Frank Lepori Construction is the one what will help you create that vision. They take pride in their work, and they work closely with you to see that you get exactly what you want.”
—Mitch Nowicki, Corporate Services Manager
“The St. Albert’s School job had a very tight timeline and many complexities. They calmly took us from pre-construction through the final inspection, performed brilliantly, and brought the job in under budget and on time. I consider Frank Lepori Construction as one of the few truly elite contractors in the entire region and know that when I hire them I will always get the results I’m looking for.”
—Mike Quilici, Diocese of Reno Chief Development Officer
“It’s always challenging to maintain healthcare as usual when you have a large team of craftsmen working next door, but the team led by Frank Lepori Construction took very much to heart the caution required to work in proximity to some of our smallest and sickest patients. They were accommodating and caring every step of the way. Our facilities staff and our Children’s Hospital team appreciated their communication, attention to cleanliness and craftsmanship. We had zero complaints from staff during construction.”
—Kristen Cleveland-Ceballos, RN, BSN, CPN, Manager of Children’s Inpatient Services and Infusion Services
“Frank Lepori Construction, Inc. was very responsive to questions, concerns, and requests. We were a little apprehensive at first to go with a local GC, since we didn’t have any experience with them, but were very happy we did. The Credit Union saved a considerable amount by doing so, and we were extremely satisfied with their performance.”
—Nathan Shepherd, AC, PMP, Construction Project Manager
“Being able to collaborate with Kevin Good in the Lepori Cabinet Shop made our design process go quicker. He used his millwork design expertise to adapt to our needs and evolving state legal requirements to develop solutions that function well. His proposal to use roll-up cabinetry that we lock at night meant we didn’t have to move product to a safe every night, saving Washoe Wellness $15,000 a month. This is now a new industry standard. Kevin also used his creativity with wood and finishes to enhance our design concept.”
—Mark Pitchford, Manager, Washoe Wellness
“The detail Frank Lepori put into making our building a great facility represents a job well done, and will carry Bristlecone far into the future.”
—Tammra Pearce, Executive Director
“To deliver the Burlington building in 150 working days is pretty impressive. Lepori Construction orchestrated as many as 80 crafts people on site at one time, including their site and building crews, as well as 18 subcontractors. It was a pleasure to see how smoothly they brought it all together.”
—Dustin Cleveland, Red Development Project Manager
“At Peg’s, we have a very specific workflow to support our business. Our Lemmon Valley location was especially challenging because it had a very different layout than we had ever used previously. Lepori Construction is a great partner to work with. Their team was able to accommodate all our numerous requests, and even present the pros and cons of each option, so that we could make the best design choice. In particular, I was quite impressed with the work that the designer, Dominic Gonzales, did on the plan to support us the entire way to maximize every corner of our space and nail down the entire plan to the exact inch.”
—Fred Lee, Owner
“Frank is a guy you can trust to bring together a highly qualified team of trade partners to get a job done quickly and on budget.”
—Andrew Cross, Owner
“There is a reason when you come to Reno you see Frank Lepori’s signs everywhere.”
—Steve Bennet, Jacksons Construction Manager for Nevada, Utah, Arizona and Eastern Idaho
“Lepori Construction has been my trusted general contractor for all of my improvements over the last two decades. They completely embrace the importance Hobey’s places on customer service at our property.”
—Pete Mandas, Owner & President, Hobey's Casino






























