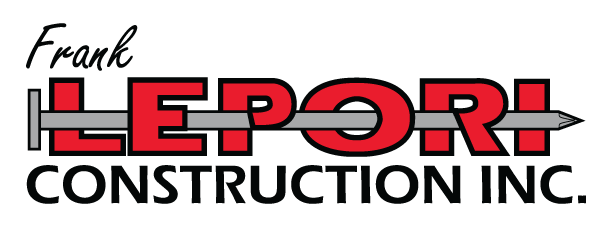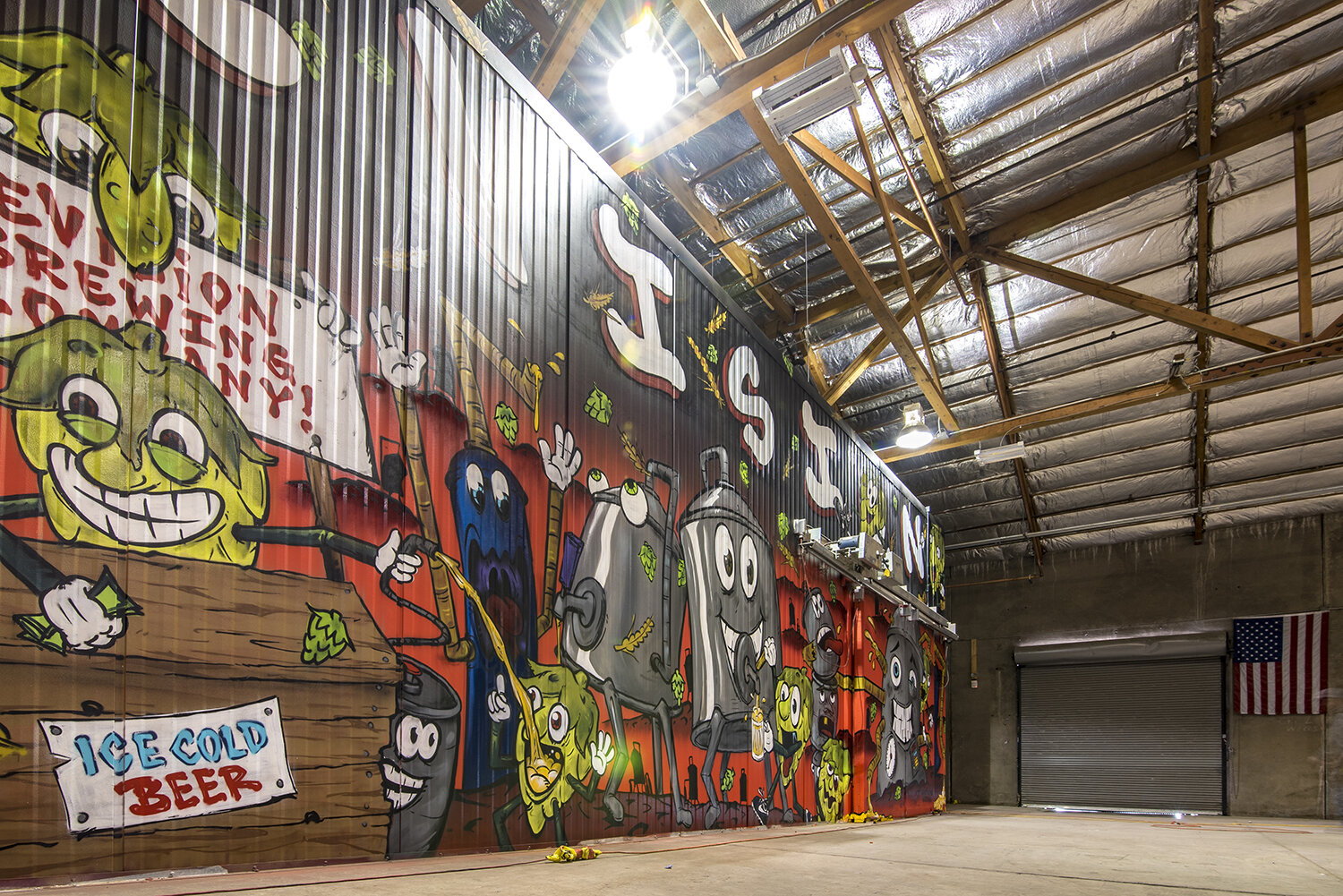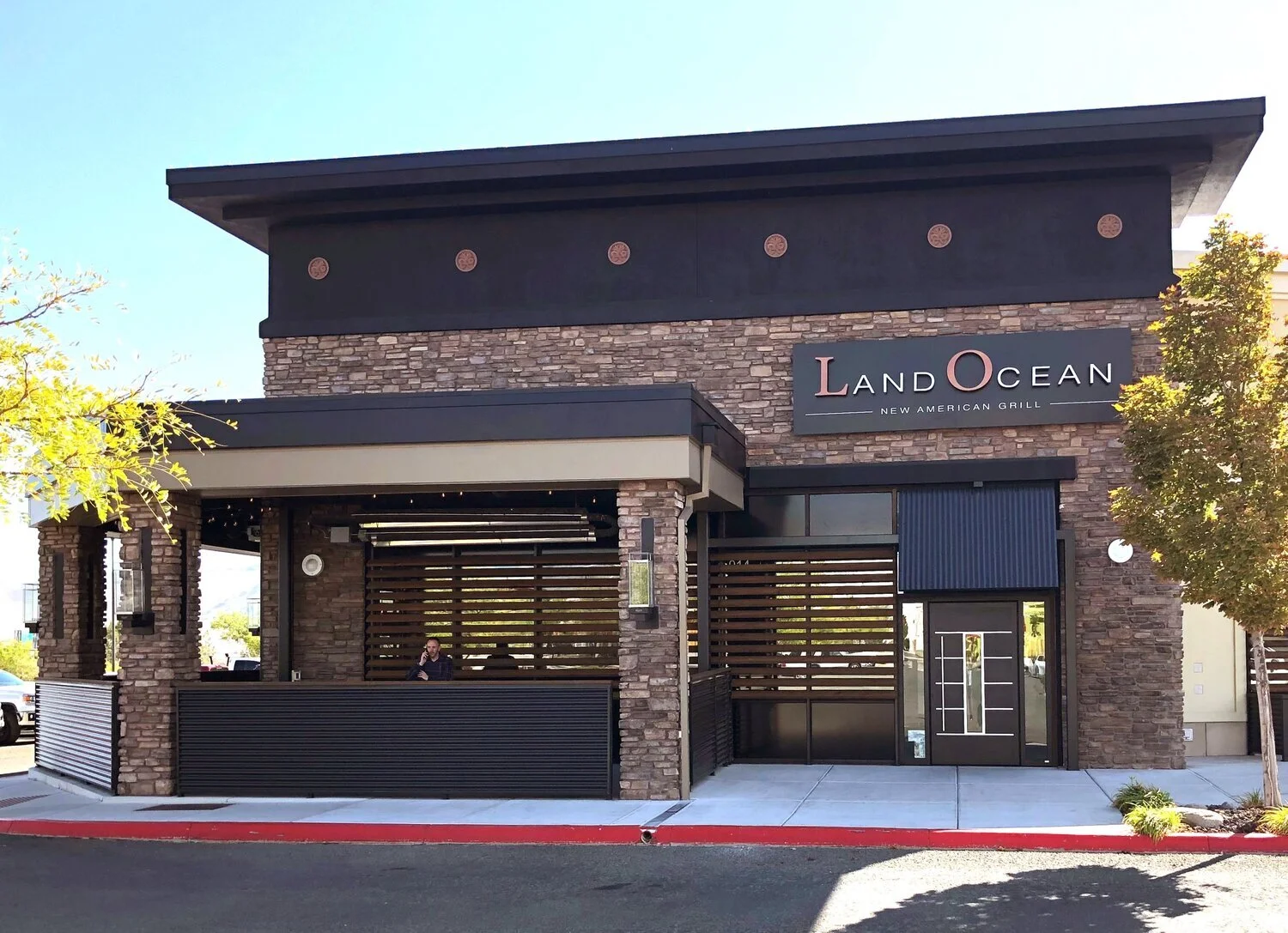To serve an expanding congregation, the Lepori team delivered a full_service community center with classrooms, kitchen, offices, and reflectional areas.
To meet the needs of the church’s growing population, the Lepori team is aligning budget and scope for a new, state-of-the-art worship center with extensive site improvements.
Read MoreBill Pearce Honda hired the Lepori team to create a new 784-sq ft vehicle delivery center, 1,867 sq ft in new service bays, display casework, new entry, improved pedestrian access, and site work. Work was phased to minimize disruption to the dealership at 780 Kietzke Lane.
Read MoreThe Lepori team transformed a dilapidated, condemned warehouse into offices, warehouse, millwork manufacturing, storage and parking to meet the growing needs of our company so we could better serve our clients.
The Lepori design-build team delivered a 50,000 sq ft building and developed a 10-acre site to create a distribution hub for Truckee Tahoe Lumber. The new facility is on USA Parkway in McCarran and has an office, rail spur, open storage, and a secured perimeter.
Read MoreThe Lepori design-build team converted an aging warehouse into a state-of-the-art facility with a 4,500 sq ft brewery and a 17,025 sq ft warehouse in Spark. Support facilities include two taprooms, 2 bars, 2 coolers, offices, a conference room, a break room, and restrooms.
To avoid the time and expense of redesign, the Lepori team rebooted 2008 drawings for Hobey’s expansion. We bridged the old design with advances in technology and materials. We collaborated with subcontractors to use LED lighting, efficient equipment, and bold finishes.
The phased work includes demolition of an aging hotel, moving the property’s generator to a new enclosure, and building 7,500 sq ft of newly finished space, including gaming, dining, count room, kitchen, dishwashing, cooler, lounge, restrooms, and storage. It also includes remodeling an existing 2,500 sq ft of the existing gaming space.
Read MoreThe Lepori team is completely renovating floors seven through 17 in the downtown Reno property while the building remains operational. Work includes installing all-new finishes at the elevator lobby and corridors as well as the complete renovation of all guest rooms. Room highlights include adding a kitchenette and all new finishes.
Read MoreCity of Reno celebrated when the Lepori team tore down a long-abandoned service station in old Southwest Reno to build the new Maverik. It has 5,482 sq ft of food and beverage, including a full kitchen and diner seating. We also developed the 69,816 sq ft pad.
Read MoreThe Lepori team constructed a new convenience store on a 3.39-acre site including fuel canopies, below-grade storage tanks, and utility provisions for future retail pad located on the same parcel. The car wash building is included with the improvements working closely with the owner to ensure equipment is up to the Golden Gate standard.
Read MoreFrank Lepori Construction has been a key designer-builder for Jacksons Food Stores for a decade, working on most of their 17 stores in Nevada. The new store is 40% larger than the old store we tore down. The new store has extra design elements that make it faster and more fun to shop.
Read MoreThe Lepori team collaborated with Chef Gino Scala to create a full-service kitchen and dining tenant improvement on an aggressive 12-week schedule. This is our second project with Gino.
Read MoreThe Lepori design-build team works hard to adapt the Peg’s workflow in a variety of footprints. We learned from the “Egg-cellent” staff how to adapt their movements into the floor plan to ensure that met their eggs-acting standards.
Read MoreFrank Lepori Construction was an ongoing resource for Sticks throughout its seven years of development. We collaborated with three different architectural firms to provide preconstruction services, permitting, site development, shell construction, and tenant improvements.
Read MoreWhile most restaurants built by the Lepori team are design-build, we also bid on projects like Steak and Shake in South Meadows in an open bid environment.
Read MoreOn an aggressive 10-week schedule, the Lepori team converted a wing restaurant into a 4,900 sf upscale bar and restaurant with fine finishes.
Read MoreThe Lepori team led the conversion of a bowling alley/pub into an adventure park. Work included an extensive demo to remove a full commercial kitchen, bar, booth seating, all existing walls, all casework and electrical and plumbing in 33 locations to make way for an open gymnasium-type of space.
Read MoreThe Lepori team delivered the shell, 40,000 sf of the interior for Burlington, and an additional 18,000 sf cold shell in 150 days. We directed many as 80 craftspeople, including our crews and 18 subcontractors. We completed extensive hardscaping and landscaping to tie the newest tenants into the lifestyle center at Legends.
Read MoreUsing Design-Build, the Lepori team delivered a 19,800 SF pre-engineered metal building showroom and a 7-acre fully developed site. The facility includes a showroom, sales offices, parts area, shop, and car wash area. The site features a park-like setting with extensive landscaping, creating a mecca for RV enthusiasts
Read More



















