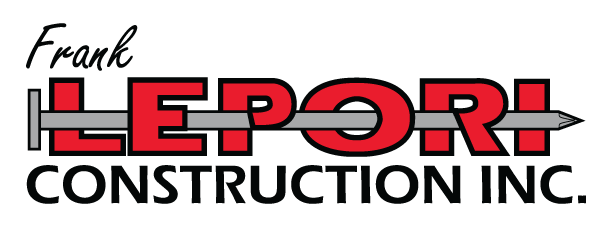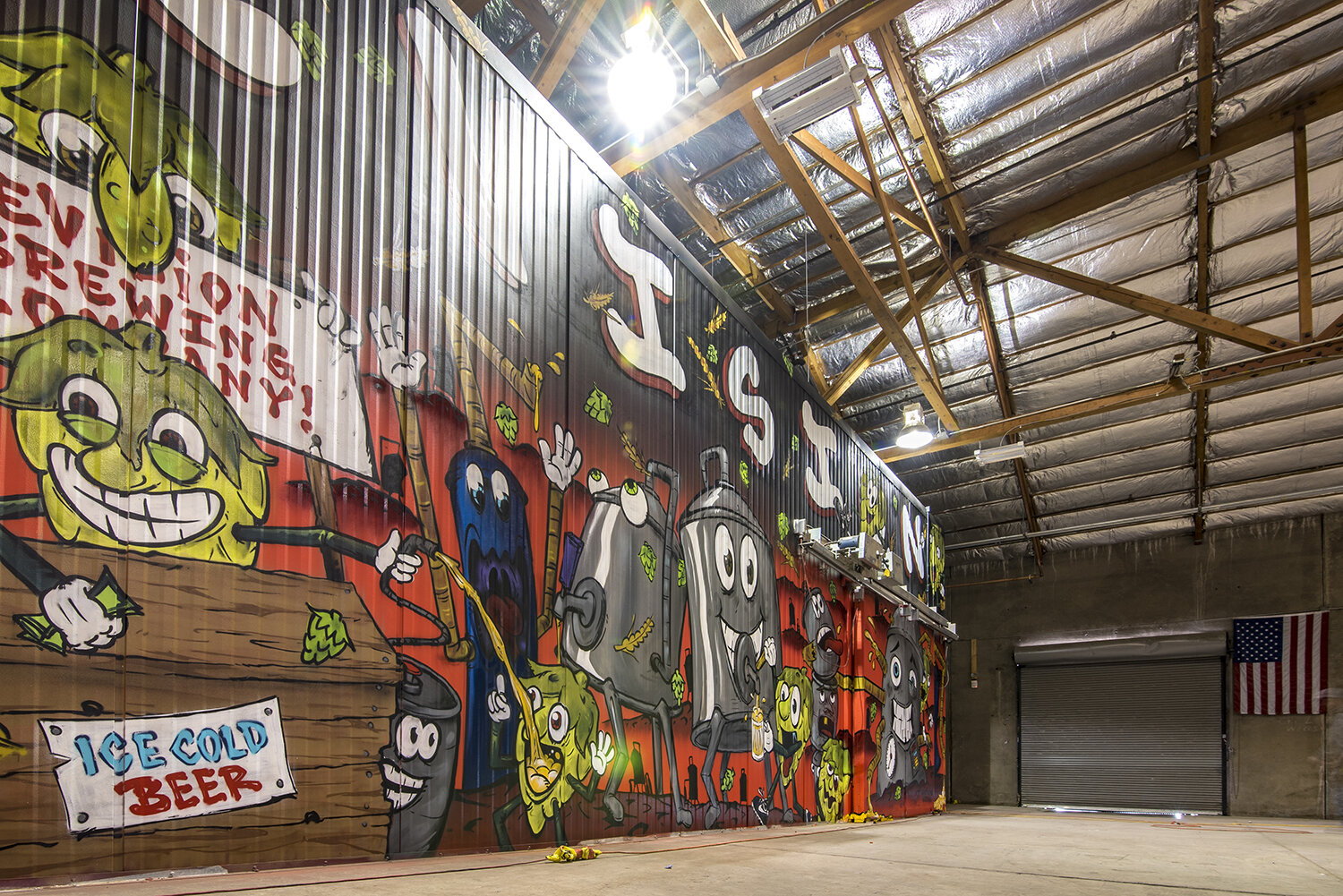his hard bid contract included extensive interior remodeling and the addition of 22,000 sq ft of classroom within an existing warehouse. Work was completed partially while school was in session, including a metal storage building and new front entry addition.
Read MoreThe Lepori team transformed a dilapidated, condemned warehouse into offices, warehouse, millwork manufacturing, storage and parking to meet the growing needs of our company so we could better serve our clients.
This two-phase addition to Lawlor Events Center provided academic and training space for UNR’s student athletes.
Read MoreFranny Lepori was able to collaborate with her design-build team to harness the systems that would improve the comfort and care of her horses.
Read MoreThe Lepori team delivered a 3,000 sq ft garage with office and a 660 sq ft workroom and storage building with an attached 320 sq ft glass and CMU block greenhouse.
Read MoreThe Lepori design-build team delivered a 50,000 sq ft building and developed a 10-acre site to create a distribution hub for Truckee Tahoe Lumber. The new facility is on USA Parkway in McCarran and has an office, rail spur, open storage, and a secured perimeter.
Read MoreLepori cabinet craftsmen completed an elaborate cabinetry project for the Bingham family.
Read MoreThe Lepori team greatly expanded the function, storage and beauty of the Roma kitchen with a full remodel.
Read MoreThe Lepori design-build team converted an aging warehouse into a state-of-the-art facility with a 4,500 sq ft brewery and a 17,025 sq ft warehouse in Spark. Support facilities include two taprooms, 2 bars, 2 coolers, offices, a conference room, a break room, and restrooms.
Secure, sustainable, and stunning were the goals for Saint Albert The Great Catholic School. The design replaced the low, drab 1960s entry with a rising, radius CMU entry wall that protects students with a state-of-the-art secure entry.
Read MoreIn replacing an out-dated kitchen, Jon Salerno collaborated with the designers in the Lepori cabinet shop to detail custom hickory cabinets.
Read MoreTo avoid the time and expense of redesign, the Lepori team rebooted 2008 drawings for Hobey’s expansion. We bridged the old design with advances in technology and materials. We collaborated with subcontractors to use LED lighting, efficient equipment, and bold finishes.
The phased work includes demolition of an aging hotel, moving the property’s generator to a new enclosure, and building 7,500 sq ft of newly finished space, including gaming, dining, count room, kitchen, dishwashing, cooler, lounge, restrooms, and storage. It also includes remodeling an existing 2,500 sq ft of the existing gaming space.
Read MoreThe Lepori team is completely renovating floors seven through 17 in the downtown Reno property while the building remains operational. Work includes installing all-new finishes at the elevator lobby and corridors as well as the complete renovation of all guest rooms. Room highlights include adding a kitchenette and all new finishes.
Read MoreCity of Reno celebrated when the Lepori team tore down a long-abandoned service station in old Southwest Reno to build the new Maverik. It has 5,482 sq ft of food and beverage, including a full kitchen and diner seating. We also developed the 69,816 sq ft pad.
Read MoreThe Lepori team constructed a new convenience store on a 3.39-acre site including fuel canopies, below-grade storage tanks, and utility provisions for future retail pad located on the same parcel. The car wash building is included with the improvements working closely with the owner to ensure equipment is up to the Golden Gate standard.
Read MoreFrank Lepori Construction has been a key designer-builder for Jacksons Food Stores for a decade, working on most of their 17 stores in Nevada. The new store is 40% larger than the old store we tore down. The new store has extra design elements that make it faster and more fun to shop.
Read MoreThe Lepori team collaborated with Chef Gino Scala to create a full-service kitchen and dining tenant improvement on an aggressive 12-week schedule. This is our second project with Gino.
Read MoreThe Lepori design-build team works hard to adapt the Peg’s workflow in a variety of footprints. We learned from the “Egg-cellent” staff how to adapt their movements into the floor plan to ensure that met their eggs-acting standards.
Read MoreFrank Lepori Construction was an ongoing resource for Sticks throughout its seven years of development. We collaborated with three different architectural firms to provide preconstruction services, permitting, site development, shell construction, and tenant improvements.
Read More



















