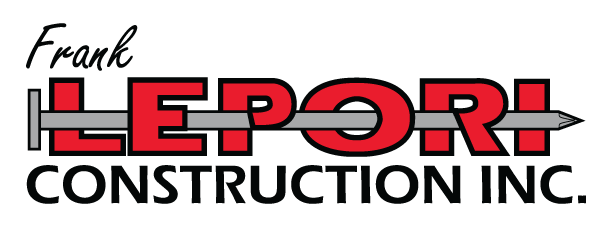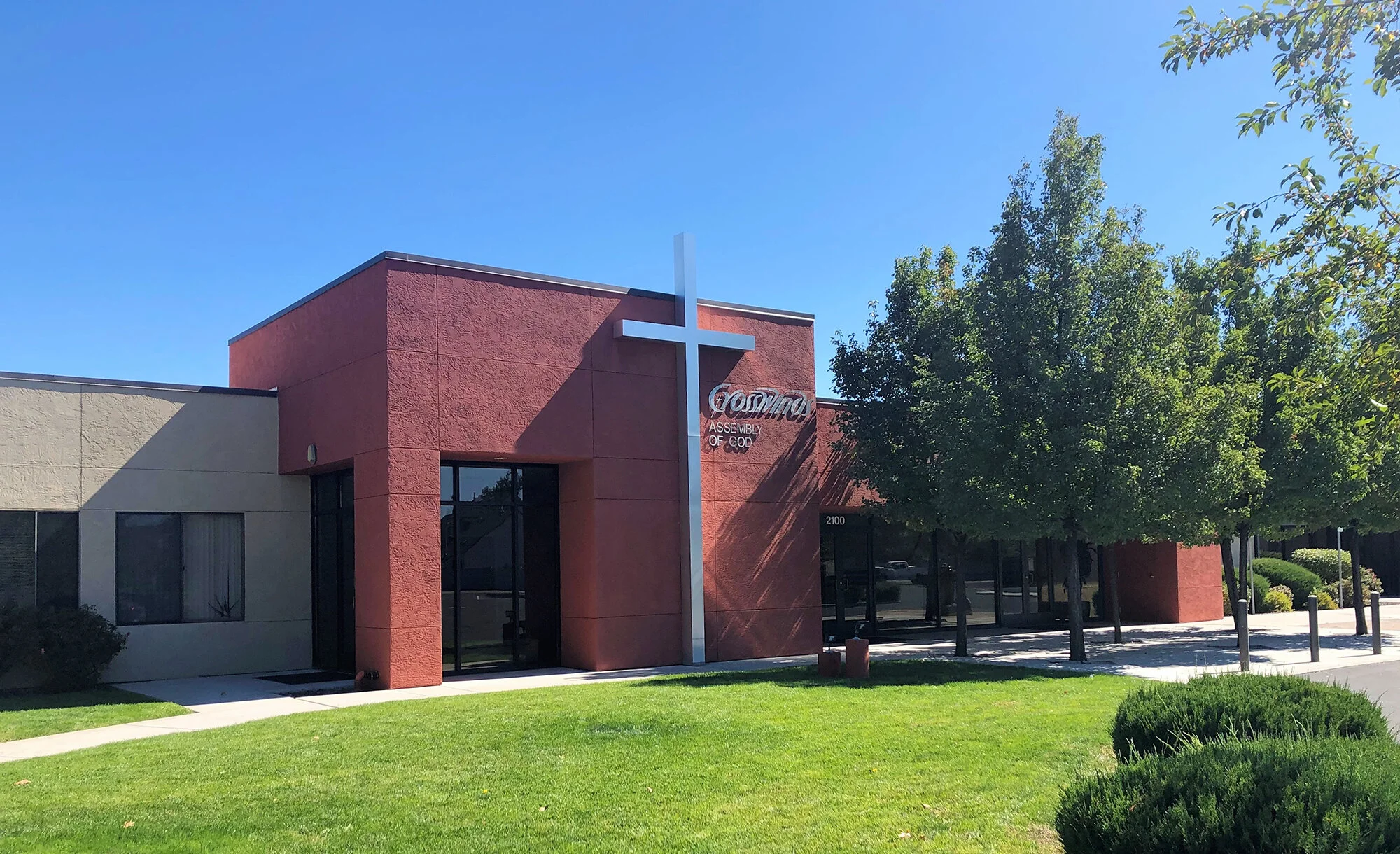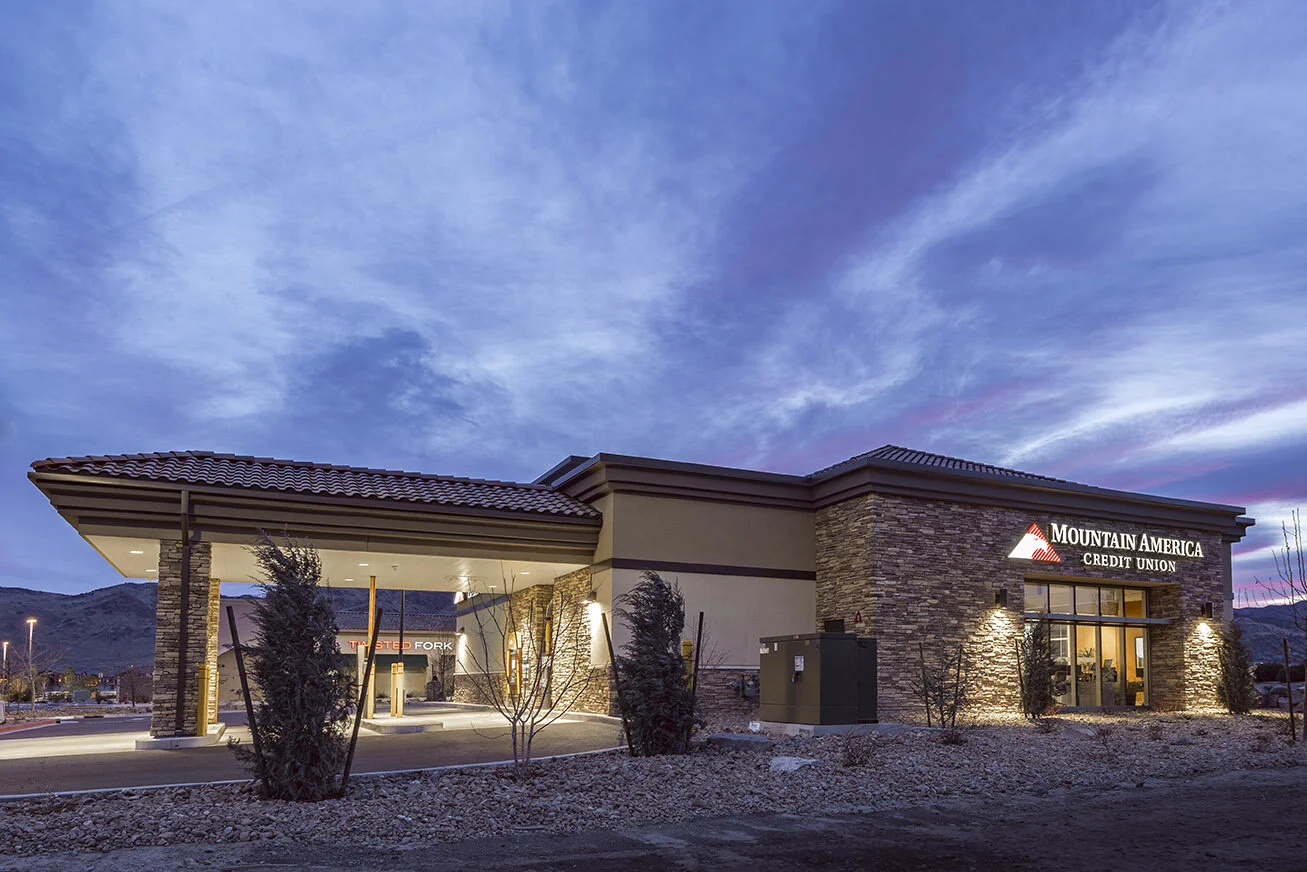The Lepori team gave this convenience store a face life that is consistent with the remodels the team has done for Golden Gate Petroleum. This store is part of a multi business building; our team carefully constructioned around the other business’s to ensure client comfort and accessibility.
Read MoreWorking in a fully occupied four-story medical building, the Lepori team installed new finishes in the common area lobbies, corridors and restrooms of each floor working off-hours and weekends as needed to ensure work did not impact tenants. Tasks consisted of full flooring replacement, upgrades to all lighting fixtures, replacement of acoustical ceiling tiles, painting and installation of new wall covering to existing elevator walls. The main stairway corridor was also stripped to the existing concrete and steel structure where the concrete was then stained, and the metal components painted.
Read MoreFLC performed demolition of the existing Suite #302 to construct a new space for Renown CAM B Medical Pulmonary Specialties. This scope consisted of new registration area, multiple MA Stations, exam rooms, break room and PFT Rooms.
Read MoreThe Lepori team designed and constructed improvements needed to bring the ‘60s era building up to code and structural integrity. Key challenges included making it ADA compliant, installing racking for the center’s lumber and tenant improvements to a showroom and door shop.
Read MoreRanch vernacular architecture includes a sprawling elevation featuring multiple pitched roofs and a blend of siding, including stone cladding, board and batten, and composite cladding. It has some standing seam metal roofing, barn doors, porch structures, and multiple trellises and shade structures.
To meet the needs of the church’s growing population, the Lepori team added 4,555 sq ft to the church’s existing 16,809 sq ft by expanding the sanctuary, entry vestibule, and classroom area.
The Lepori team undertook the construction of a brand new masonry structural steel building. The bank is 3,929 s.f. complete with a drive-through canopy, lobby, offices, a concrete safe, employee break room, and two restrooms.
Read MoreThe Lepori team undertook the provision of construction services and materials for the construction of the 2,274 sq ft interior tenant improvement. Our scope included public areas, offices, restrooms, and a break room for the credit union operations.
Read MoreThe Lepori team drove an aggressive 25-week schedule to deliver the new bank on Steamboat Parkway. Lepori site crews provided utility tie-ins and developed the building pad.
Read MoreThis is a historical building that Frank Lepori purchased after it was extremely damaged from a fire. It was relocated to Sparks and renovated into office space while maintaining the integrity of the original architecture.
Read MoreThis 8,054 sq ft, two-story office underway replaces their previous facility that was demolished after employees were located in temporary trailers. The new office features cabinetry from the Lepori Cabinet Shop.
Read MoreThe 3,312 sq ft design features locking chambers between products and public exits similar to the protocols used in bank design. Beautifully crafted cabinets that sit behind the sales counters have full roll-up locking doors, eliminating the need to lock up product nightly in a safe. Millwork and finishes carry through the Truckee River design theme.
Read MoreOn an 18-week schedule, the Lepori Design-Build team did an extreme makeover of an industrial building at 1301 Financial Way in Fernley to create a Silver State dispensary. We stripped an aging metal warehouse building to its 6,000 sq ft frame and re-skinned it.
Read MoreUsing design-build delivery, the Lepori team is delivering another 20,000 sq ft of cultivation facilities. We demolished existing walls, stairs, and restrooms to create a main floor with 10 flowering rooms and facilities for packing, tissue culture, humidors, and vegetative labs. An upper floor includes additional support facilities.
Read MoreTo serve an expanding congregation, the Lepori team delivered a full_service community center with classrooms, kitchen, offices, and reflectional areas.
To meet the needs of the church’s growing population, the Lepori team is aligning budget and scope for a new, state-of-the-art worship center with extensive site improvements.
Read MoreBill Pearce Honda hired the Lepori team to create a new 784-sq ft vehicle delivery center, 1,867 sq ft in new service bays, display casework, new entry, improved pedestrian access, and site work. Work was phased to minimize disruption to the dealership at 780 Kietzke Lane.
Read MoreWorking on an active campus, our team delivered a state-of-the-art infusion services on a 4-month schedule, which included demo. This complete remodel of the 8,263 sq ft unoccupied space on 5th Floor of Sierra tower won an AGC award of excellence.
Read MoreThe Lepori team constructed a new concrete radiation vault addition on a busy regional campus with work completed adjacent to existing patient rooms and a fully functional medical office environment. The project included the shutdown and relocation of the hospital facility’s main steam line.
Read MoreUsing phased delivery so Saint Mary’s Regional Medical Center could maintain business as usual in its Oncology Center, the Lepori team delivered shielding walls and ceilings with multiple layers of 5-inch lead bricks embedded in concrete.
Read More



















